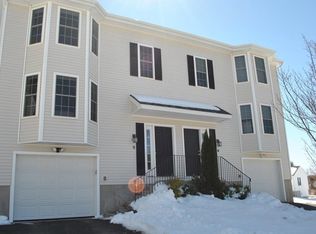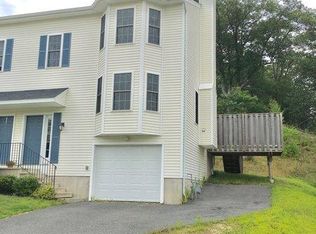Fabulous single family home on the Worcester/Auburn line' Beautifully maintained and recently painted throughout, New backsplash in the kitchen, new kitchen floors, New garage door, New front stairs, seal coating on the driveway and more The main living level features an open concept living/dining room with gorgeous gas fireplace, bay window and slider to the weatherize deck. Kitchen with stainless steel appliances and granite counters. There is also a half bath on this level as well. The upstairs offers three good sized bedrooms with ample closets and a full bath with double sinks, .beautiful flat back yard, patio and firepit for you enjoyment. More space in the ready to finish lower level to expand, already plumber for a bath. Additional features include a laundry area and access to the one car garage Move in ready wont last!! Move right in ready. Will not last!
This property is off market, which means it's not currently listed for sale or rent on Zillow. This may be different from what's available on other websites or public sources.

