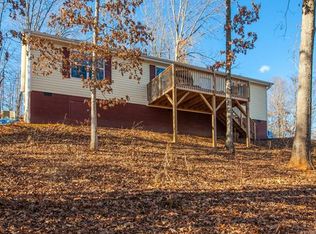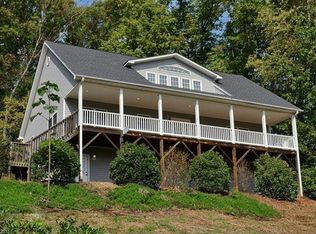Closed
$515,000
12 Homewood Rd, Candler, NC 28715
4beds
2,798sqft
Modular
Built in 2005
0.8 Acres Lot
$488,800 Zestimate®
$184/sqft
$3,827 Estimated rent
Home value
$488,800
$445,000 - $538,000
$3,827/mo
Zestimate® history
Loading...
Owner options
Explore your selling options
What's special
Welcome to this incredible four-bed, four & a half bath abode tucked away in the picturesque mountains of Western North Carolina! This home harmoniously blends contemporary comforts with the serenity of its natural surroundings. It truly is perfect for both relaxation & entertaining - with a spacious living area ideal for hosting gatherings or enjoying quality time with family & friends. The kitchen stands as a focal point, showcasing a thoughtful design, ample counter space, & custom cabinetry. The master suite serves as a secluded sanctuary, featuring a luxurious en-suite bathroom & two walk in closets. Adding versatility, the finished basement offers additional living space and a separate entrance, perfect for use as a guest suite, home office, or rental unit. Outside, the landscaping offers a retreat from the hustle & bustle of daily life. This unique home offers the best of both worlds - mere minutes from amenities yet providing a sense of seclusion! Schedule a showing today!
Zillow last checked: 8 hours ago
Listing updated: December 09, 2024 at 09:24am
Listing Provided by:
James Dager james.dager@kw.com,
Keller Williams Elite Realty
Bought with:
David Pinkerton
EXP Realty LLC
Source: Canopy MLS as distributed by MLS GRID,MLS#: 4110280
Facts & features
Interior
Bedrooms & bathrooms
- Bedrooms: 4
- Bathrooms: 5
- Full bathrooms: 4
- 1/2 bathrooms: 1
Primary bedroom
- Level: Upper
Primary bedroom
- Level: Upper
Bedroom s
- Level: Upper
Bedroom s
- Level: Upper
Bedroom s
- Level: Basement
Bedroom s
- Level: Upper
Bedroom s
- Level: Upper
Bedroom s
- Level: Basement
Bathroom half
- Level: Main
Bathroom full
- Level: Upper
Bathroom full
- Level: Upper
Bathroom full
- Level: Upper
Bathroom full
- Level: Basement
Bathroom half
- Level: Main
Bathroom full
- Level: Upper
Bathroom full
- Level: Upper
Bathroom full
- Level: Upper
Bathroom full
- Level: Basement
Den
- Level: Basement
Den
- Level: Basement
Dining room
- Level: Main
Dining room
- Level: Main
Kitchen
- Level: Main
Kitchen
- Level: Main
Laundry
- Level: Upper
Laundry
- Level: Upper
Living room
- Level: Main
Living room
- Level: Main
Utility room
- Level: Basement
Utility room
- Level: Basement
Heating
- Electric
Cooling
- Ceiling Fan(s), Central Air, Electric
Appliances
- Included: Bar Fridge, Electric Oven, Electric Range, Electric Water Heater, Microwave, Plumbed For Ice Maker, Refrigerator
- Laundry: Inside, Laundry Room
Features
- Kitchen Island, Walk-In Closet(s)
- Flooring: Carpet, Tile, Wood
- Basement: Daylight,Exterior Entry,Finished,Storage Space
- Fireplace features: Den, Gas, Gas Log, Living Room, Wood Burning
Interior area
- Total structure area: 2,150
- Total interior livable area: 2,798 sqft
- Finished area above ground: 2,150
- Finished area below ground: 648
Property
Parking
- Total spaces: 6
- Parking features: Driveway, Attached Garage, Garage Door Opener, Garage on Main Level
- Attached garage spaces: 2
- Uncovered spaces: 4
Features
- Levels: Two
- Stories: 2
Lot
- Size: 0.80 Acres
- Features: Sloped
Details
- Parcel number: 869710172100000
- Zoning: OU
- Special conditions: Standard
- Other equipment: Fuel Tank(s)
Construction
Type & style
- Home type: SingleFamily
- Property subtype: Modular
Materials
- Hardboard Siding
- Roof: Composition
Condition
- New construction: No
- Year built: 2005
Utilities & green energy
- Sewer: Septic Installed
- Water: Well
Community & neighborhood
Location
- Region: Candler
- Subdivision: Homewood
Other
Other facts
- Listing terms: Cash,Conventional,FHA,USDA Loan,VA Loan
- Road surface type: Concrete, Paved
Price history
| Date | Event | Price |
|---|---|---|
| 12/5/2024 | Sold | $515,000-6.4%$184/sqft |
Source: | ||
| 7/17/2024 | Price change | $550,000-2.7%$197/sqft |
Source: | ||
| 6/24/2024 | Price change | $565,000-1.7%$202/sqft |
Source: | ||
| 4/4/2024 | Price change | $575,000-4.2%$206/sqft |
Source: | ||
| 3/18/2024 | Price change | $600,000-2.4%$214/sqft |
Source: | ||
Public tax history
| Year | Property taxes | Tax assessment |
|---|---|---|
| 2024 | $2,310 +3.2% | $362,300 |
| 2023 | $2,239 +4.2% | $362,300 |
| 2022 | $2,148 | $362,300 |
Find assessor info on the county website
Neighborhood: 28715
Nearby schools
GreatSchools rating
- 7/10Candler ElementaryGrades: PK-4Distance: 1.5 mi
- 6/10Enka MiddleGrades: 7-8Distance: 3.7 mi
- 6/10Enka HighGrades: 9-12Distance: 3.5 mi
Schools provided by the listing agent
- Elementary: Candor
- Middle: Enka
- High: Enka
Source: Canopy MLS as distributed by MLS GRID. This data may not be complete. We recommend contacting the local school district to confirm school assignments for this home.
Get a cash offer in 3 minutes
Find out how much your home could sell for in as little as 3 minutes with a no-obligation cash offer.
Estimated market value
$488,800
Get a cash offer in 3 minutes
Find out how much your home could sell for in as little as 3 minutes with a no-obligation cash offer.
Estimated market value
$488,800

