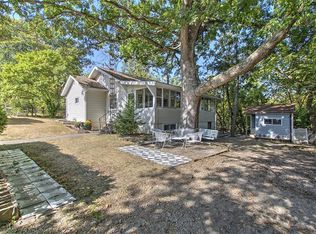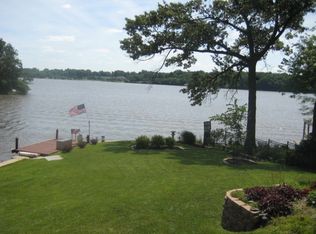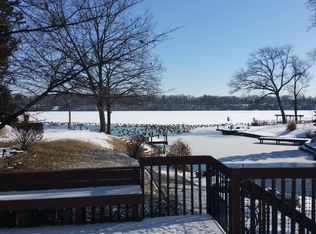Sold for $83,000
$83,000
12 Homewood Fishing Clb, Decatur, IL 62521
2beds
1,015sqft
Single Family Residence
Built in 1919
-- sqft lot
$102,000 Zestimate®
$82/sqft
$1,108 Estimated rent
Home value
$102,000
$90,000 - $116,000
$1,108/mo
Zestimate® history
Loading...
Owner options
Explore your selling options
What's special
This Lakeside cottage is the ultimate peaceful retreat. Grab your fishing poles & come fall in love with gorgeous lake side living. New shaded patio added for outdoor entertaining space. Walk out basement for plenty of storage along with a BONUS room, workshop space, 2nd full bathroom and convenient laundry access when you're returning from a day on the lake. Sellers have marked the designated dock spot but new dock will need to be added. Main floor offers an updated kitchen, freshly painted guest rooms, new flooring in kitchen & sunroom and remodeled full bath. Cozy up in front of the fireplace to watch the snow fall this winter. Lakeside cottage #12 offers the perfect family retreat to enjoy easy living all year long. Member Clubhouse with picnic tables, playground and firepit is a wonderful place to host your gatherings. HOA fees are $500. annually. Come fall in love with this wonderful Lakeside Community!
**NO Renting or guest access without members present**
Zillow last checked: 8 hours ago
Listing updated: August 04, 2023 at 11:56am
Listed by:
Tim Vieweg 217-450-8500,
Vieweg RE/Better Homes & Gardens Real Estate-Service First,
Abby Golladay 217-972-6893,
Vieweg RE/Better Homes & Gardens Real Estate-Service First
Bought with:
Tom Nolan, 471004983
Nolan & Associates, Ltd
Source: CIBR,MLS#: 6227720 Originating MLS: Central Illinois Board Of REALTORS
Originating MLS: Central Illinois Board Of REALTORS
Facts & features
Interior
Bedrooms & bathrooms
- Bedrooms: 2
- Bathrooms: 2
- Full bathrooms: 2
Bedroom
- Description: Flooring: Wood
- Level: Main
- Dimensions: 10.3 x 10
Bedroom
- Description: Flooring: Vinyl
- Level: Main
- Dimensions: 10.2 x 9.6
Other
- Features: Tub Shower
- Level: Main
- Dimensions: 7.8 x 6.5
Other
- Level: Basement
- Dimensions: 6 x 5
Game room
- Description: Flooring: Concrete
- Level: Basement
- Dimensions: 29 x 28
Kitchen
- Description: Flooring: Vinyl
- Level: Main
- Dimensions: 16.11 x 9
Living room
- Description: Flooring: Hardwood
- Level: Main
- Dimensions: 19.6 x 10
Office
- Description: Flooring: Carpet
- Level: Basement
- Dimensions: 10 x 10
Sunroom
- Description: Flooring: Vinyl
- Level: Main
- Dimensions: 17 x 9.7
Heating
- Forced Air, Gas
Cooling
- Central Air, 1 Unit
Appliances
- Included: Dryer, Dishwasher, Gas Water Heater, Range, Refrigerator, Washer
Features
- Breakfast Area, Fireplace, Main Level Primary, Walk-In Closet(s), Workshop
- Windows: Replacement Windows
- Basement: Finished,Unfinished,Walk-Out Access,Full
- Number of fireplaces: 1
- Fireplace features: Family/Living/Great Room
Interior area
- Total structure area: 1,015
- Total interior livable area: 1,015 sqft
- Finished area above ground: 855
- Finished area below ground: 160
Property
Features
- Levels: One
- Stories: 1
- Patio & porch: Enclosed, Four Season, Glass Enclosed, Patio
- Exterior features: Workshop
- Has view: Yes
- View description: Lake
- Has water view: Yes
- Water view: Lake
- Waterfront features: Lake Privileges
- Body of water: Lake Decatur
Details
- Parcel number: 041318229008
- Zoning: MUN
- Special conditions: None
Construction
Type & style
- Home type: SingleFamily
- Architectural style: Ranch
- Property subtype: Single Family Residence
Materials
- Masonite, Other
- Foundation: Basement
- Roof: Asphalt,Shingle
Condition
- Year built: 1919
Utilities & green energy
- Sewer: Public Sewer
- Water: Public
Community & neighborhood
Location
- Region: Decatur
- Subdivision: Homewood Fishing Club
HOA & financial
HOA
- HOA fee: $42 monthly
Other
Other facts
- Road surface type: Concrete
Price history
| Date | Event | Price |
|---|---|---|
| 8/3/2023 | Sold | $83,000-7.7%$82/sqft |
Source: | ||
| 8/1/2023 | Contingent | $89,900$89/sqft |
Source: | ||
| 7/18/2023 | Listed for sale | $89,900$89/sqft |
Source: | ||
| 7/5/2023 | Pending sale | $89,900$89/sqft |
Source: | ||
| 6/20/2023 | Listed for sale | $89,900$89/sqft |
Source: | ||
Public tax history
| Year | Property taxes | Tax assessment |
|---|---|---|
| 2024 | $984 -36.6% | $16,166 +3.7% |
| 2023 | $1,552 +5.4% | $15,594 +8.3% |
| 2022 | $1,473 +6.4% | $14,401 +7.1% |
Find assessor info on the county website
Neighborhood: 62521
Nearby schools
GreatSchools rating
- 1/10Michael E Baum Elementary SchoolGrades: K-6Distance: 1 mi
- 1/10Stephen Decatur Middle SchoolGrades: 7-8Distance: 3.6 mi
- 2/10Eisenhower High SchoolGrades: 9-12Distance: 2.2 mi
Schools provided by the listing agent
- District: Decatur Dist 61
Source: CIBR. This data may not be complete. We recommend contacting the local school district to confirm school assignments for this home.
Get pre-qualified for a loan
At Zillow Home Loans, we can pre-qualify you in as little as 5 minutes with no impact to your credit score.An equal housing lender. NMLS #10287.


