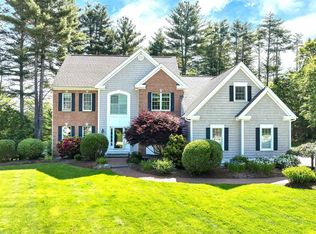EXQUISITE DETAILS, A DECORATORâS DELIGHT...THIS CUSTOM BEAUTY HAS IT ALL! Preeminently sited at the end of an exclusive cul-de-sac, youâll fall in love with the park-like setting of this elegant colonial. As you step into the foyer your eye will be drawn to gorgeous millwork and thoughtful architectural touches that make this Russ Cooke home so special. In one direction, french doors open to a private home office retreat beautifully appointed with built-in cabinetry. Just opposite, a lovely window-filled living room flows seamlessly into the wainscoted formal dining room. Friends will be drawn to the true heart of the home - the chef-worthy, Shaker-style kitchen featuring granite surfaces, stainless steel appliances, fine cabinetry and sunny breakfast area. From there a sensational great room with soaring ceilings beckons guests to relax in front of the fire or unwind in the adjoining sunroom while they take in stunning panoramic views of the expansive backyard. Upstairs, the master sanctuary is thoughtfully set apart and enjoys an enormous walk-in closet, en suite bath and a serene sitting room perfect for evening reflection. Two generous bedrooms with adjacent bath and a third bedroom suite are sure to delight. The show-stopping walk-out lower level boasts the same high level of detail including stylish shiplap accents, a to-die-for wet bar and abundant entertaining space. GRACIOUS LIVING AWAITS...WELCOME TO HOMESTEAD HILL!Seller is licensed NH real estate agent.
This property is off market, which means it's not currently listed for sale or rent on Zillow. This may be different from what's available on other websites or public sources.

