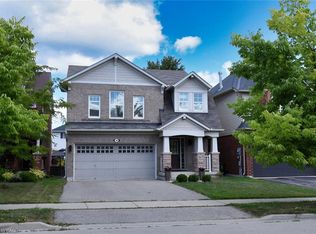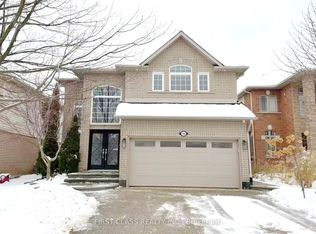Sold for $1,325,000 on 05/15/25
C$1,325,000
12 Holkham Ave, Hamilton, ON L9K 1P1
5beds
2,704sqft
Single Family Residence, Residential
Built in ----
4,925.46 Square Feet Lot
$-- Zestimate®
C$490/sqft
$-- Estimated rent
Home value
Not available
Estimated sales range
Not available
Not available
Loading...
Owner options
Explore your selling options
What's special
This spacious, upgraded home offers nearly 4,000 sq. ft. of living space, including a finished basement! The aggregate driveway leads to a covered porch. Double doors open to a bright two-story foyer, with windows on both levels letting in plenty of natural light. The home features a modern colour scheme and an open concept layout. The main floor includes a great room with a gas fireplace, a large dining room, and a newly updated white kitchen with an island, quartz countertops, Whirlpool stainless steel appliances, a gas stove, and exhaust fan. The breakfast room opens to the backyard, which is fully fenced and south-facing, with a stone patio. The home backs onto Mooreland Park, providing beautiful views of the green space. You can keep an eye on your kids playing in the park from the living room window. The main floor also includes a mudroom/laundry room with access to the side entrance and garage, plus a Samsung washer and dryer, laundry sink, and quartz countertop. Upstairs, the master bedroom offers plenty of space for a king-sized bed, and the ensuite features a double vanity, separate shower, soaker tub, and a walk-in closet with a window. The second master bedroom has vaulted ceilings, a palladium window, and its own ensuite bathroom. The lower level features a large recreation room with a gas fireplace, a fifth bedroom with an ensuite, a den, and a cold room. The roof was replaced in 2018, and most of the renovations were done in 2018 as well, including new floors, updated kitchen and bathroom countertops, new appliances, and stone patio. The furnace was replaced in 2022 and includes a whole home humidifier. New Tankless water heater installed (owned) and new carpet in the basement and guest bedroom. The home is in a great location, close to the Ancaster Power Center with Costco, Home Depot, Sobeys, and restaurants. It’s also conveniently located near Hwy 403, schools, parks, and sports complexes.
Zillow last checked: 8 hours ago
Listing updated: August 21, 2025 at 10:12am
Listed by:
Aron D'alesio, Salesperson,
Judy Marsales Real Estate Ltd.
Source: ITSO,MLS®#: 40694947Originating MLS®#: Cornerstone Association of REALTORS®
Facts & features
Interior
Bedrooms & bathrooms
- Bedrooms: 5
- Bathrooms: 5
- Full bathrooms: 4
- 1/2 bathrooms: 1
- Main level bathrooms: 1
Other
- Level: Second
Bedroom
- Level: Second
Bedroom
- Level: Second
Bedroom
- Level: Second
Bedroom
- Level: Lower
Bathroom
- Features: 2-Piece
- Level: Main
Bathroom
- Features: 5+ Piece
- Level: Second
Bathroom
- Features: 3-Piece
- Level: Lower
Bathroom
- Features: 3-Piece
- Level: Second
Other
- Features: 5+ Piece
- Level: Second
Breakfast room
- Level: Main
Dining room
- Level: Main
Family room
- Level: Lower
Foyer
- Level: Main
Great room
- Level: Main
Kitchen
- Level: Main
Mud room
- Level: Main
Office
- Level: Lower
Heating
- Forced Air
Cooling
- Central Air
Appliances
- Included: Range, Instant Hot Water, Water Heater Owned, Dishwasher, Dryer, Gas Oven/Range, Hot Water Tank Owned, Microwave, Range Hood, Refrigerator, Washer
Features
- In-law Capability
- Basement: Full,Finished
- Has fireplace: No
Interior area
- Total structure area: 3,913
- Total interior livable area: 2,704 sqft
- Finished area above ground: 2,704
- Finished area below ground: 1,209
Property
Parking
- Total spaces: 6
- Parking features: Attached Garage, Private Drive Double Wide
- Attached garage spaces: 2
- Uncovered spaces: 4
Features
- Frontage type: South
- Frontage length: 45.35
Lot
- Size: 4,925 sqft
- Dimensions: 108.61 x 45.35
- Features: Urban, Rectangular, Arts Centre, Business Centre, Dog Park, Near Golf Course, Greenbelt, Highway Access, Library, Open Spaces, Park, Place of Worship, Playground Nearby, Public Parking, Public Transit, Rec./Community Centre, Schools, Shopping Nearby, Trails
Details
- Parcel number: 175651837
- Zoning: R4-450
Construction
Type & style
- Home type: SingleFamily
- Architectural style: Two Story
- Property subtype: Single Family Residence, Residential
Materials
- Brick, Stucco
- Foundation: Poured Concrete
- Roof: Asphalt Shing
Condition
- 16-30 Years
- New construction: No
Utilities & green energy
- Sewer: Sewer (Municipal)
- Water: Municipal
Community & neighborhood
Location
- Region: Hamilton
Price history
| Date | Event | Price |
|---|---|---|
| 5/15/2025 | Sold | C$1,325,000C$490/sqft |
Source: ITSO #40694947 | ||
Public tax history
Tax history is unavailable.
Neighborhood: Marritt
Nearby schools
GreatSchools rating
No schools nearby
We couldn't find any schools near this home.

