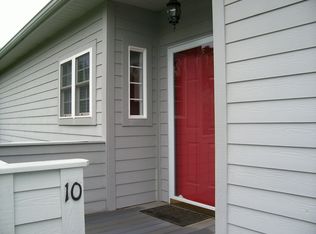3-Story Townhome with Full Basement & Two Garages - This property is a townhome without the townhome feel! With just over 2,000 square feet, you'll find yourself surrounded with space. Through the front door, you'll see a half-bath and access to the basement. The first level features a spacious living & dining room, an updated kitchen, and access to the back deck that overlooks a small green space. There is a bedroom and en-suite bath on the first floor. Upstairs, you'll find a spare bedroom (with full bathroom) and the bright master bedroom with plenty of closet space and a beautiful bathroom. The property also has a full-basement that is great for storage space or workshop/studio spaces. The house features a two-car garage in the front of the house and a one-car garage in the back. Located off of Sweeten Creek Road, the property is a quick drive to Downtown Asheville, Hendersonsville, Airport Road. For more information, call City Real Estate at or visit www.AshevilleCityRealEstate.com. (RLNE4956496)
This property is off market, which means it's not currently listed for sale or rent on Zillow. This may be different from what's available on other websites or public sources.
