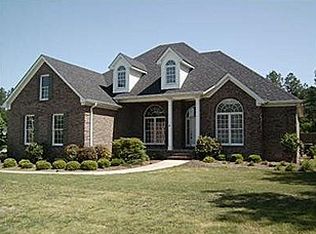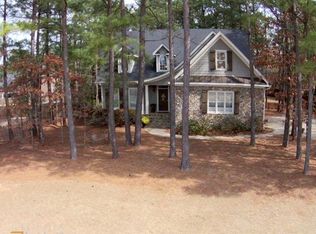Welcome home to 12 Hogan Lane in the golf course community of Berry Forest. This all brick home features vaulted ceilings and a magnificent stone fireplace in the Great Room! Walking in the front door, you are greeted with an elegant staircase which leads to the three spacious bedrooms upstairs, one full bathroom and one Jack and Jill bathroom. There is a wonderful bonus room which could be your 5th bedroom or use it for crafts, home school, a playroom or work out room. The walk in attic is enormous and provides ample storage for furniture, Christmas trees, pictures and more. The open floor plan downstairs allows for easy flow throughout this home and makes entertaining seamless as you move through the large dining room, impressive great room with ceilings up to 20 feet, and a kitchen complete with walk in pantry and custom island. If you need an office that provides privacy and bookshelves for working at home...you got it! This office will not disappoint as it sits right off the foyer and is large enough for a big desk, hutch, file cabinets and chairs for those at home meetings. The side entrance brings you into a large mud room for laundry, dropping off book bags, and giving your favorite furry family member a quick bath! This house really has it all and is perfect for a family who works and plays!
This property is off market, which means it's not currently listed for sale or rent on Zillow. This may be different from what's available on other websites or public sources.

