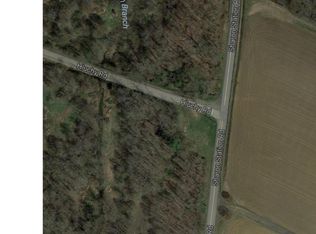Custom built Energy Star Approved 3 to 4 bedroom 2.5 bath home on 6.1 Acres in desirable Upper Freehold Township. The open floor plan is perfect for entertaining any time of the year! Situated on a scenic country road set back and allowing for a private setting. Upon entering the drive up to an expansive ranch with a covered front porch and 3 car garage you are sure to be impressed. Featuring a spacious kitchen with a breakfast nook area, stainless steel appliances and an oversized walk-in pantry. Mahogany hardwood floors, formal living and dining rooms and a family room with a wood burning fireplace and cathedral ceilings. Master bedroom featuring spacious master bath and walk-in closet and sliding doors to the rear patio. Other bedrooms are nicely sized freshly painted and new carpeting. There is also an office/4th bedroom and a bonus room above the garage finished for your own personal desire. Central Vacuum system to make cleaning a breeze. Full unfinished basement ready for your finishing touches. Built in 2002 this home features Energy Star Approved Geothermal Heating and Cooling along with a solar field in rear yard. 2019 operating utility expenses average 102.00/month with additional income from solar generation. Paver patio overlooking fenced in-ground pool. Endless possibilities for balance of acreage that is currently wooded. Close to all major arteries for an easy commute. Schedule a showing today!
This property is off market, which means it's not currently listed for sale or rent on Zillow. This may be different from what's available on other websites or public sources.
