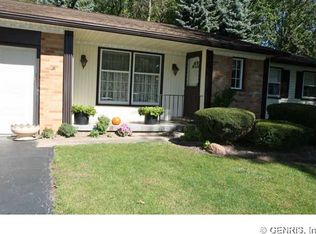Closed
$279,900
12 Hitree Ln, Rochester, NY 14624
3beds
1,624sqft
Single Family Residence
Built in 1965
0.36 Acres Lot
$301,600 Zestimate®
$172/sqft
$2,374 Estimated rent
Maximize your home sale
Get more eyes on your listing so you can sell faster and for more.
Home value
$301,600
$274,000 - $329,000
$2,374/mo
Zestimate® history
Loading...
Owner options
Explore your selling options
What's special
Current owners have updated or installed new; Spacious Concrete patio/gazebo (concrete by Palermo's), Professional landscaping, siding, architectural roof, Electric breaker box, gutter guards, water heater tank (past year) furnace UV filter for clean air, Central air approx. 4 years, Bath fitter tub enclosure, Pets and children can't get far in the fenced rear yard. Woodburning fireplaced family room, Primary bedroom offers a full bath, hardwood floors are sharp, big wide driveway for parking, all appliances included, heated 3 season room w/sliders to patio and view of private yard. Delayed negotiations begin Monday 6/24/24/at 5pm
Zillow last checked: 8 hours ago
Listing updated: August 16, 2024 at 01:03am
Listed by:
Patrick J. Hastings patrickhastings@howardhanna.com,
Howard Hanna
Bought with:
Myoungjin Joo, 10351217476
Myoungjin Joo
Source: NYSAMLSs,MLS#: R1545084 Originating MLS: Rochester
Originating MLS: Rochester
Facts & features
Interior
Bedrooms & bathrooms
- Bedrooms: 3
- Bathrooms: 2
- Full bathrooms: 2
- Main level bathrooms: 2
- Main level bedrooms: 3
Heating
- Gas, Zoned, Forced Air
Cooling
- Zoned, Central Air
Appliances
- Included: Dryer, Dishwasher, Electric Oven, Electric Range, Disposal, Gas Water Heater, Microwave, Refrigerator, Washer
- Laundry: In Basement
Features
- Dining Area, Eat-in Kitchen, Separate/Formal Living Room, Skylights, Window Treatments, Bedroom on Main Level, Main Level Primary
- Flooring: Ceramic Tile, Hardwood, Tile, Varies
- Windows: Drapes, Skylight(s), Thermal Windows
- Basement: Full,Sump Pump
- Number of fireplaces: 1
Interior area
- Total structure area: 1,624
- Total interior livable area: 1,624 sqft
Property
Parking
- Total spaces: 2.5
- Parking features: Attached, Garage, Garage Door Opener
- Attached garage spaces: 2.5
Features
- Levels: One
- Stories: 1
- Exterior features: Concrete Driveway, Fully Fenced
- Fencing: Full
Lot
- Size: 0.36 Acres
- Dimensions: 90 x 175
- Features: Residential Lot, Wooded
Details
- Parcel number: 2622001460700002066000
- Special conditions: Standard
Construction
Type & style
- Home type: SingleFamily
- Architectural style: Ranch
- Property subtype: Single Family Residence
Materials
- Brick, Vinyl Siding, Copper Plumbing
- Foundation: Block
- Roof: Asphalt,Shingle
Condition
- Resale
- Year built: 1965
Utilities & green energy
- Electric: Circuit Breakers
- Sewer: Connected
- Water: Connected, Public
- Utilities for property: Cable Available, High Speed Internet Available, Sewer Connected, Water Connected
Community & neighborhood
Location
- Region: Rochester
- Subdivision: Bright Oaks Sec 03
Other
Other facts
- Listing terms: Cash,Conventional,FHA,VA Loan
Price history
| Date | Event | Price |
|---|---|---|
| 8/15/2024 | Sold | $279,900$172/sqft |
Source: | ||
| 6/28/2024 | Pending sale | $279,900$172/sqft |
Source: | ||
| 6/19/2024 | Listed for sale | $279,900+102.8%$172/sqft |
Source: | ||
| 8/27/2014 | Sold | $138,000-1.4%$85/sqft |
Source: | ||
| 7/7/2014 | Price change | $139,999-3.4%$86/sqft |
Source: RE/MAX Plus #R250320 Report a problem | ||
Public tax history
| Year | Property taxes | Tax assessment |
|---|---|---|
| 2024 | -- | $216,100 +31.8% |
| 2023 | -- | $163,900 |
| 2022 | -- | $163,900 |
Find assessor info on the county website
Neighborhood: 14624
Nearby schools
GreatSchools rating
- 5/10Paul Road SchoolGrades: K-5Distance: 0.6 mi
- 5/10Gates Chili Middle SchoolGrades: 6-8Distance: 3 mi
- 4/10Gates Chili High SchoolGrades: 9-12Distance: 3.1 mi
Schools provided by the listing agent
- District: Gates Chili
Source: NYSAMLSs. This data may not be complete. We recommend contacting the local school district to confirm school assignments for this home.
