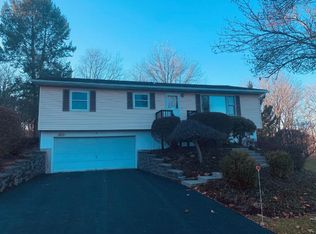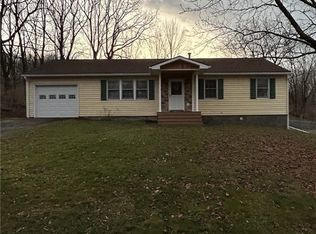Sold for $190,100 on 03/27/23
$190,100
12 Hilton Rd, Dryden, NY 13053
3beds
1,008sqft
Single Family Residence
Built in 1970
0.32 Acres Lot
$238,500 Zestimate®
$189/sqft
$1,915 Estimated rent
Home value
$238,500
$227,000 - $253,000
$1,915/mo
Zestimate® history
Loading...
Owner options
Explore your selling options
What's special
This wonderfully maintained ranch-style home is located in the village of Dryden. This three-bedroom home offers a cozy eat-in kitchen, a beautiful bay window in the living room, and a Laundry room on the main floor. The finished square footage in the basement offers more space to this already well-laid-out home. There is electricity available for the two sheds out back and a concrete walkway out to them for essay access. A fenced-in backyard, newer furnace, one-car attached garage, and workbench space in the basement are just some of the great features this property has.
Zillow last checked: 8 hours ago
Listing updated: March 30, 2023 at 08:21am
Listed by:
Whitney Berbaum,
HOWARD HANNA
Bought with:
Unknown
UNKNOWN NON MEMBER
Source: GBMLS,MLS#: 319953 Originating MLS: Greater Binghamton Association of REALTORS
Originating MLS: Greater Binghamton Association of REALTORS
Facts & features
Interior
Bedrooms & bathrooms
- Bedrooms: 3
- Bathrooms: 1
- Full bathrooms: 1
Bedroom
- Level: First
- Dimensions: 9.3X11.3
Bedroom
- Level: First
- Dimensions: 12.2X11.3
Bedroom
- Level: First
- Dimensions: 11.8X11.3
Bathroom
- Level: First
- Dimensions: 8.6X4.10
Kitchen
- Level: First
- Dimensions: 11.2X14.1
Laundry
- Level: First
- Dimensions: 11.7X4.10
Living room
- Level: First
- Dimensions: 20.9X11.8
Heating
- Forced Air
Appliances
- Included: Gas Water Heater
Features
- Flooring: Carpet, Concrete, Laminate, Vinyl
- Doors: Storm Door(s)
Interior area
- Total interior livable area: 1,008 sqft
- Finished area above ground: 1,008
- Finished area below ground: 0
Property
Parking
- Total spaces: 1
- Parking features: Attached, Driveway, Garage, One Car Garage
- Attached garage spaces: 1
Features
- Exterior features: Landscaping, Shed
- Fencing: Yard Fenced
Lot
- Size: 0.32 Acres
- Dimensions: 90 x 154
- Features: Sloped Up
Details
- Additional structures: Shed(s)
- Parcel number: 50240101400000010180050000
Construction
Type & style
- Home type: SingleFamily
- Architectural style: Ranch
- Property subtype: Single Family Residence
Materials
- Vinyl Siding
- Foundation: Basement
Condition
- Year built: 1970
Utilities & green energy
- Sewer: Public Sewer
- Water: Public
Community & neighborhood
Location
- Region: Dryden
- Subdivision: Town/Dryden
Other
Other facts
- Listing agreement: Exclusive Right To Sell
- Ownership: OWNER
Price history
| Date | Event | Price |
|---|---|---|
| 3/27/2023 | Sold | $190,100+0.1%$189/sqft |
Source: | ||
| 1/24/2023 | Pending sale | $190,000$188/sqft |
Source: | ||
| 1/13/2023 | Contingent | $190,000$188/sqft |
Source: | ||
| 1/10/2023 | Listed for sale | $190,000$188/sqft |
Source: | ||
Public tax history
| Year | Property taxes | Tax assessment |
|---|---|---|
| 2024 | -- | $190,000 +9.2% |
| 2023 | -- | $174,000 +4.8% |
| 2022 | -- | $166,000 +5.1% |
Find assessor info on the county website
Neighborhood: 13053
Nearby schools
GreatSchools rating
- 5/10Dryden Elementary SchoolGrades: PK-5Distance: 1 mi
- 5/10Dryden Middle SchoolGrades: 6-8Distance: 0.9 mi
- 6/10Dryden High SchoolGrades: 9-12Distance: 0.9 mi
Schools provided by the listing agent
- Elementary: Dryden
- District: Dryden
Source: GBMLS. This data may not be complete. We recommend contacting the local school district to confirm school assignments for this home.

