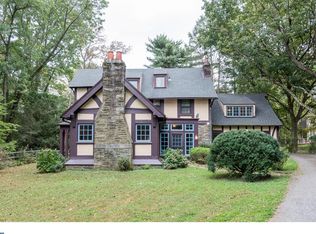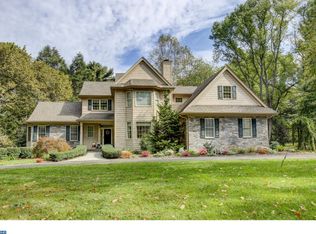Situated in the WSSD on a short cul-de-sac street filled with beautiful dwellings, this lovely home will take your breath away as you turn into the driveway for the first time...and every time after that! The combination of the home's styling together with the fabulous unique turret invites you into what could be your home! Enter through a storybook arched, thick oak doorway with charming peek-a-boo window and arrive into a breathtakingly beautiful rounded Foyer with random width oak flooring, stucco walls, lovely grand staircase with its Italian imported hand-made wrought iron railing, original light fixture and gorgeous wall of paned glass windows. From the Foyer, marvel at the spacious and grand sunken Living Room with large leaded windows and at the far end a wonderful over-sized stucco fireplace with Mahogany surround including custom built-in bookshelves, raised paneling and French Doors leading to the completely charming covered Porch. Two steps up from the Living Room is the lovely Dining Room with French Doors, a large floor to ceiling window and its own stunning stone fireplace creating an incredibly intimate setting. The lovely Kitchen features light oak cabinets with granite counters, a lovely built-in china cabinet with lighted paned cupboard, gas range and charming eat-in dining alcove with bay window overlooking the sensational grounds. There is also a Laundry Area off the kitchen, door to back staircase, Powder Room, access to the exterior and Garage. The Master Suite is positioned at the end of the corridor and features beam ceilings, 2 closets, a full Bath and a charming wood burning fireplace adorned with a hand-cast tile commissioned from the Arts & Crafts tile company, Rookwood. This is the same company who installed similar tiles in such places as NY's Vanderbuilt Hotel and Grand Central Station. A few steps down is a wonderful room currently used as an Office but could also be a Nursery or Dressing Room. There are three additional bedrooms on the 2nd floor with a shared Hall Bathroom. The 5th Bedroom has its own access through the back staircase and also has its own full Bath. The 1 acre beautifully manicured property is unparalleled! There is a gorgeous sunken garden with water fountain and stone walls, a covered porch, a completely charming shed with the original fireplace, lots of open space and wonderful special places to admire the serene surroundings! This one is a gem not to be missed!!!
This property is off market, which means it's not currently listed for sale or rent on Zillow. This may be different from what's available on other websites or public sources.

