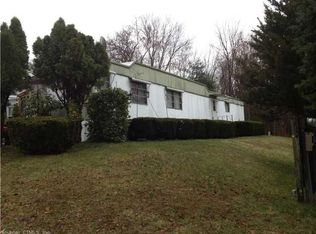Cute two bedroom mobile home with open floor plan kitchen, dining, breakfast bar and living room. Bedrooms are on opposite sides of the home. 1978 model so the inside is dated but in very good condition. Al appliances will convey including the washer and dryer. Metal pitched roof with carport extending over the driveway. Nice size shed. This home is located in a 55 and over park. CASH ONLY sale. As is. Buyers are subject to park approval.
This property is off market, which means it's not currently listed for sale or rent on Zillow. This may be different from what's available on other websites or public sources.
