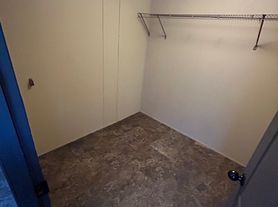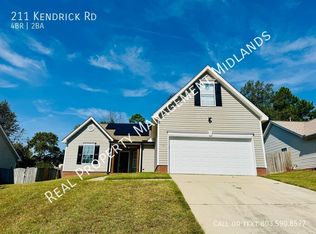Welcome Home to Beautiful Blythewood!
Located in the Richland 2 School District!
Discover comfort and convenience in this well-maintained 4-bedroom, 2.5-bathroom home located in the highly desirable Blythewood area. Perfect for families or anyone seeking a peaceful neighborhood with easy access to everything Columbia has to offer.
Property Highlights
4 Spacious Bedrooms / 2.5 Bathrooms
Bright, open-concept floor plan filled with natural light
Inviting living room perfect for relaxing or entertaining
Modern kitchen with plenty of cabinets and counter space
Includes brand-new refrigerator and dishwasher
Primary suite with private bath and walk-in closet
Additional bedrooms offer generous closet space
Laundry area with washer/dryer connections
Attached garage plus driveway parking
Outdoor Living
Enjoy a private backyard ideal for gatherings or quiet evenings
Located on a quiet cul-de-sac for added privacy and safety
- Monthly Rent: $2,575
- Lease Term: 12 months , 18, 24 months call for additional details
- Rent due on the 1st of each month
- $50 late fee after the 5th of each month
- Utilities and water not included in rent
- Security deposit required at time of lease
House for rent
Accepts Zillow applications
$2,575/mo
12 Hillfoots Ct, Blythewood, SC 29016
4beds
2,828sqft
Price may not include required fees and charges.
Single family residence
Available Mon Dec 1 2025
Small dogs OK
Central air, wall unit, window unit
Hookups laundry
Attached garage parking
Heat pump
What's special
Brand-new refrigerator and dishwasher
- 46 days |
- -- |
- -- |
Travel times
Facts & features
Interior
Bedrooms & bathrooms
- Bedrooms: 4
- Bathrooms: 3
- Full bathrooms: 3
Heating
- Heat Pump
Cooling
- Central Air, Wall Unit, Window Unit
Appliances
- Included: Dishwasher, Freezer, Microwave, Oven, Refrigerator, WD Hookup
- Laundry: Hookups
Features
- WD Hookup, Walk In Closet
- Flooring: Carpet, Hardwood, Tile
Interior area
- Total interior livable area: 2,828 sqft
Property
Parking
- Parking features: Attached, Off Street
- Has attached garage: Yes
- Details: Contact manager
Features
- Exterior features: Walk In Closet, Water not included in rent
Details
- Parcel number: 122120349
Construction
Type & style
- Home type: SingleFamily
- Property subtype: Single Family Residence
Community & HOA
Location
- Region: Blythewood
Financial & listing details
- Lease term: 1 Year
Price history
| Date | Event | Price |
|---|---|---|
| 10/8/2025 | Price change | $2,575-11.2%$1/sqft |
Source: Zillow Rentals | ||
| 10/7/2025 | Listing removed | $383,500$136/sqft |
Source: | ||
| 9/15/2025 | Listed for rent | $2,900$1/sqft |
Source: Zillow Rentals | ||
| 9/5/2025 | Price change | $383,500-0.4%$136/sqft |
Source: | ||
| 7/17/2025 | Price change | $384,9990%$136/sqft |
Source: | ||

