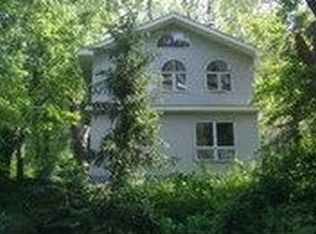Closed
$555,000
12 Hillcrest Rd, Ogden Dunes, IN 46368
3beds
2,312sqft
Single Family Residence
Built in 1930
0.73 Acres Lot
$539,300 Zestimate®
$240/sqft
$2,582 Estimated rent
Home value
$539,300
$453,000 - $631,000
$2,582/mo
Zestimate® history
Loading...
Owner options
Explore your selling options
What's special
LAKE MICHIGAN BEACH, Half a Block Away to Accessway #14. Perched on a Dune Top, this unique cottage-style home is move-in ready for weekend getaways & summertime fun! Imagine living in a place, where every day feels like being on vacation! House features an open floor plan, casual interiors & lots of windows for natural light & nature views. Two oversized, 2-car garages (up by the house & down by the road) with plenty of space for golf cart, Jet-Ski & lake toys. For Nature Immersions, take a short walk West to the Indiana National Lake Shore, one of the most biodiverse National Parks in US. The beachfront community of Ogden Dunes offers many amenities: access to beach, tennis & basketball courts, soccer fields, hiking trails, parks & playgrounds, community garden, clubs & organizations; police, fire & street departments. From town, across Hwy12 are 2 beautiful marinas. Easy access to 90/94 or at entrance take the South Shore Train to Chicago (Est.40-min. commute on the 2nd rail.) LOW Indiana TAXES are a big incentive for lakefront communities this close to Chicago.
Zillow last checked: 8 hours ago
Listing updated: June 02, 2025 at 12:37pm
Listed by:
Michael Bill Smith,
@properties/Christie's Intl RE 219-531-2288
Bought with:
Erin Dapshis, RB19001973
Listing Leaders Executive RE
Kimberly Sut, RB19000325
Listing Leaders Executive RE
Source: NIRA,MLS#: 817478
Facts & features
Interior
Bedrooms & bathrooms
- Bedrooms: 3
- Bathrooms: 3
- Full bathrooms: 1
- 3/4 bathrooms: 1
- 1/2 bathrooms: 1
Primary bedroom
- Description: Ensuite
- Area: 273.12
- Dimensions: 18.33 x 14.9
Bedroom 2
- Area: 138.94
- Dimensions: 14.25 x 9.75
Bedroom 3
- Description: Sitting Area 6'6" X 6'
- Area: 130.25
- Dimensions: 12.5 x 10.42
Dining room
- Description: Open Plan: Living-Dining-Kitchen
- Area: 105.56
- Dimensions: 15.08 x 7.0
Great room
- Description: Fireplace
- Area: 404.12
- Dimensions: 21.75 x 18.58
Kitchen
- Description: Open Plan: Living-Dining-Kitchen
- Area: 150.4
- Dimensions: 13.17 x 11.42
Laundry
- Area: 46
- Dimensions: 11.5 x 4.0
Living room
- Description: Open Plan: Living-Dining-Kitchen
- Area: 108.29
- Dimensions: 13.0 x 8.33
Loft
- Area: 147.87
- Dimensions: 19.08 x 7.75
Other
- Description: Sunroom Alcove
- Area: 69.91
- Dimensions: 11.33 x 6.17
Other
- Description: Foyer
- Area: 60.37
- Dimensions: 8.42 x 7.17
Other
- Description: Alcove
- Area: 30.07
- Dimensions: 6.33 x 4.75
Heating
- Baseboard, Hot Water
Appliances
- Included: Dishwasher, Refrigerator, Washer, Stainless Steel Appliance(s), Microwave, Gas Water Heater, Dryer
- Laundry: Laundry Room, Sink, Lower Level
Features
- Cathedral Ceiling(s), Granite Counters, Soaking Tub, Open Floorplan, Kitchen Island, Ceiling Fan(s)
- Has basement: No
- Number of fireplaces: 2
- Fireplace features: Great Room, Living Room
Interior area
- Total structure area: 2,312
- Total interior livable area: 2,312 sqft
- Finished area above ground: 1,712
Property
Parking
- Total spaces: 4
- Parking features: Detached, Oversized, Garage Faces Front, Garage Door Opener, Driveway
- Garage spaces: 4
- Has uncovered spaces: Yes
Features
- Levels: Two
- Patio & porch: Deck, Patio, Porch
- Exterior features: Other, Private Yard, Rain Gutters
- Has view: Yes
- View description: Trees/Woods
Lot
- Size: 0.73 Acres
- Features: Back Yard, Few Trees, Front Yard
Details
- Has additional parcels: Yes
- Parcel number: 640226329004000017
Construction
Type & style
- Home type: SingleFamily
- Property subtype: Single Family Residence
Condition
- New construction: No
- Year built: 1930
Utilities & green energy
- Sewer: None, Septic Tank
- Water: Public
Community & neighborhood
Location
- Region: Ogden Dunes
- Subdivision: Ogden Dunes
Other
Other facts
- Listing agreement: Exclusive Agency
- Listing terms: Cash,Conventional
Price history
| Date | Event | Price |
|---|---|---|
| 6/2/2025 | Sold | $555,000+1.8%$240/sqft |
Source: | ||
| 4/23/2025 | Pending sale | $545,000$236/sqft |
Source: | ||
| 4/1/2025 | Contingent | $545,000$236/sqft |
Source: | ||
| 3/26/2025 | Listed for sale | $545,000$236/sqft |
Source: | ||
| 3/18/2025 | Contingent | $545,000$236/sqft |
Source: | ||
Public tax history
| Year | Property taxes | Tax assessment |
|---|---|---|
| 2024 | $4,688 +8.8% | $488,800 +3.3% |
| 2023 | $4,309 -43.1% | $473,100 +12.8% |
| 2022 | $7,573 +5.7% | $419,500 +11.1% |
Find assessor info on the county website
Neighborhood: 46368
Nearby schools
GreatSchools rating
- 5/10Crisman Elementary SchoolGrades: K-5Distance: 2.5 mi
- 6/10Willowcreek Middle SchoolGrades: 6-8Distance: 3.5 mi
- 4/10Portage High SchoolGrades: 9-12Distance: 5.3 mi
Get a cash offer in 3 minutes
Find out how much your home could sell for in as little as 3 minutes with a no-obligation cash offer.
Estimated market value$539,300
Get a cash offer in 3 minutes
Find out how much your home could sell for in as little as 3 minutes with a no-obligation cash offer.
Estimated market value
$539,300
