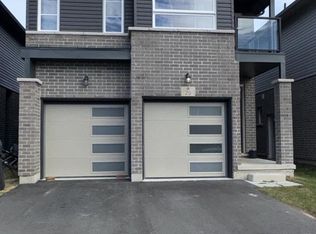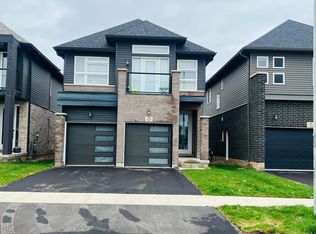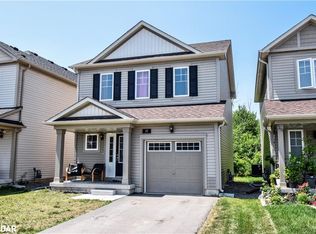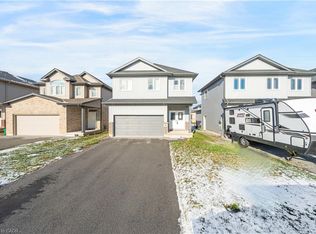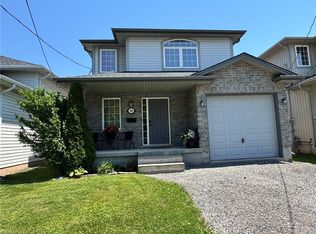Welcome To 12 Hildred St, This Gorgeous 2.5 year Brand New 2359 SQ/FT Home as per Builder, Double Car Garage Detached House In Welland. Located Close To Rose City Plaza, Grocery Store, Shopper's Drug Mart and Welland Canal, 9Ft Ceiling On Main! Designer Flooring. Amazing Open Concept Layout. Floor Plans Is Attached In Documents. This Home Has An Amazing Layout Flooded With Natural Light. 4 Bedroom Plus 3.5 Baths, with an upper level living room. Home Checks Off All The Boxes, Perfect For Investment Or A Growing Family! Enjoy Open Concept with a separate side entrance from the Builder, large windows in the basement for natural light. On the main floor you will find a double door entrance that leads to an Airy welcoming foyer, 2 Pc Powder Room, Open Concept Living & Dining, Beautiful Kitchen with Island And Patio Door that Leads To Your Backyard. Up The Stairs Is the Master bedroom With a 5 pc Ensuite and a walk-in closet, 4 large Bedrooms with 3 full Bathrooms, all bedrooms have direct access to a washroom on the second floor including a 2nd floor sitting area that can be used as an office or tv lounge. Indoor Access To The Garage. Laundry Conveniently Located On Main Floor. Stainless steel appliances. This Beautiful Home Offers Lots Of Windows For Natural Sunlight, Oak Staircase W/ Iron Pickets. Close To Niagara College And Brook University, Schools, Shopping, Hospital, Restaurants, Hwy 406 Access & All Other Amenities Quick & Easy Access To Hwy, Public Schools, 5 Mins To Major Grocery Stores, 15 Min To Walmart Superstore, 2 Golf Courses, 30 minutes to Niagara Falls. All Information as per Seller, A Must See.
Pending
C$599,000
12 Hildred St, Welland, ON L3B 1M9
4beds
2,359sqft
Single Family Residence, Residential
Built in ----
3,757.87 Square Feet Lot
$-- Zestimate®
C$254/sqft
C$-- HOA
What's special
Amazing open concept layoutFlooded with natural lightDouble door entranceAiry welcoming foyerBeautiful kitchen with islandWalk-in closetStainless steel appliances
- 29 days |
- 66 |
- 0 |
Likely to sell faster than
Zillow last checked: 8 hours ago
Listing updated: December 05, 2025 at 02:07pm
Listed by:
Avtar Jandu, Broker Manager,
Blue Brick Brokers Inc
Source: ITSO,MLS®#: 40788197Originating MLS®#: Cornerstone Association of REALTORS®
Facts & features
Interior
Bedrooms & bathrooms
- Bedrooms: 4
- Bathrooms: 4
- Full bathrooms: 3
- 1/2 bathrooms: 1
- Main level bathrooms: 1
Bedroom
- Features: 5+ Piece, Broadloom, Double Vanity, Walk-in Closet
- Level: Second
Bedroom
- Features: 4-Piece, Broadloom
- Level: Second
Bedroom
- Features: 4-Piece, Semi-Ensuite (walk thru)
- Level: Second
Bedroom
- Features: 4-Piece, Broadloom, Semi-Ensuite (walk thru)
- Level: Second
Bathroom
- Features: 2-Piece
- Level: Main
Bathroom
- Features: 4-Piece
- Level: Second
Bathroom
- Features: 5+ Piece
- Level: Second
Bathroom
- Features: 4-Piece
- Level: Second
Dining room
- Features: Engineered Hardwood, Open Concept, Pantry
- Level: Main
Great room
- Features: Engineered Hardwood
- Level: Main
Kitchen
- Description: Walk out to Back yard
- Features: Double Vanity, Tile Floors
- Level: Main
Laundry
- Features: 2-Piece
- Level: Main
Heating
- Forced Air, Natural Gas
Cooling
- Central Air
Appliances
- Included: Water Heater, Built-in Microwave, Dishwasher, Dryer, Range Hood, Refrigerator, Stove, Washer
Features
- Basement: Separate Entrance,Full,Unfinished
- Has fireplace: No
Interior area
- Total structure area: 2,359
- Total interior livable area: 2,359 sqft
- Finished area above ground: 2,359
Property
Parking
- Total spaces: 6
- Parking features: Attached Garage, Private Drive Double Wide
- Attached garage spaces: 2
- Uncovered spaces: 4
Features
- Waterfront features: Lake Privileges
- Frontage type: North
- Frontage length: 34.15
Lot
- Size: 3,757.87 Square Feet
- Dimensions: 34.15 x 110.04
- Features: Urban, Business Centre, City Lot, Hospital, Major Highway, Open Spaces, Park, Place of Worship, Playground Nearby, Public Parking, Public Transit, Schools, Shopping Nearby
Details
- Parcel number: 641270565
- Zoning: RL2
Construction
Type & style
- Home type: SingleFamily
- Architectural style: Two Story
- Property subtype: Single Family Residence, Residential
Materials
- Brick, Vinyl Siding
- Foundation: Concrete Perimeter
- Roof: Asphalt Shing
Condition
- 0-5 Years
- New construction: No
Utilities & green energy
- Sewer: Sewer (Municipal)
- Water: Municipal
Community & HOA
Community
- Security: Smoke Detector
Location
- Region: Welland
Financial & listing details
- Price per square foot: C$254/sqft
- Annual tax amount: C$6,463
- Date on market: 11/13/2025
- Inclusions: Built-in Microwave, Dishwasher, Dryer, Range Hood, Refrigerator, Smoke Detector, Stove, Washer
Avtar Jandu, Broker Manager
(416) 312-0786
By pressing Contact Agent, you agree that the real estate professional identified above may call/text you about your search, which may involve use of automated means and pre-recorded/artificial voices. You don't need to consent as a condition of buying any property, goods, or services. Message/data rates may apply. You also agree to our Terms of Use. Zillow does not endorse any real estate professionals. We may share information about your recent and future site activity with your agent to help them understand what you're looking for in a home.
Price history
Price history
| Date | Event | Price |
|---|---|---|
| 12/5/2025 | Pending sale | C$599,000C$254/sqft |
Source: ITSO #40788197 Report a problem | ||
| 11/27/2025 | Contingent | C$599,000C$254/sqft |
Source: ITSO #40788197 Report a problem | ||
| 11/13/2025 | Listed for sale | C$599,000C$254/sqft |
Source: ITSO #40788197 Report a problem | ||
| 10/18/2022 | Listing removed | -- |
Source: Zillow Rental Network_1 Report a problem | ||
| 7/10/2022 | Listed for rent | C$2,700C$1/sqft |
Source: Zillow Rental Network_1 #X5691181 Report a problem | ||
Public tax history
Public tax history
Tax history is unavailable.Climate risks
Neighborhood: L3B
Nearby schools
GreatSchools rating
- 4/10Harry F Abate Elementary SchoolGrades: 2-6Distance: 12.9 mi
- 3/10Gaskill Preparatory SchoolGrades: 7-8Distance: 13.5 mi
- 3/10Niagara Falls High SchoolGrades: 9-12Distance: 14.4 mi
- Loading
