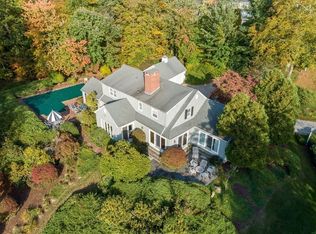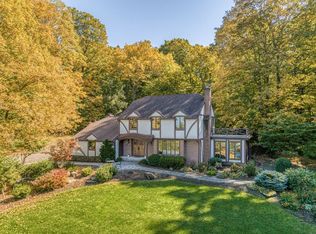Sold for $1,113,000
$1,113,000
12 Highridge Rd, Wilbraham, MA 01095
4beds
3,951sqft
Single Family Residence
Built in 1973
2.97 Acres Lot
$1,117,300 Zestimate®
$282/sqft
$5,689 Estimated rent
Home value
$1,117,300
$1.04M - $1.21M
$5,689/mo
Zestimate® history
Loading...
Owner options
Explore your selling options
What's special
This luxurious single-family residence in Wilbraham presents an exceptional opportunity to own a home in great condition. The living room stands as a testament to architectural design, featuring a fireplace that serves as a warm focal point, while the beamed, high, and vaulted wood ceilings create an atmosphere of spaciousness and grandeur; floor to ceiling windows bathe the room in natural light, complemented by the refined touch of crown molding. The kitchen is a chef's dream, boasting a large kitchen island with stone countertops, a built-in refrigerator, and floor to ceiling windows that illuminate the space. The bathrooms offer a spa-like experience, each thoughtfully designed with a walk-in shower and double vanity. Master Suite with walk in closet and sun set views. The walk out basement is finished with full bathroom and brand new carpet. The pool has a brand new pump and ready for use. The views in this house are one of a kind, and picture perfect! BRAND NEW ROOF!
Zillow last checked: 8 hours ago
Listing updated: December 09, 2025 at 05:54am
Listed by:
Tanya Vital Basile 413-575-1632,
Executive Real Estate, Inc. 413-596-2212
Bought with:
Non Member
Non Member Office
Source: MLS PIN,MLS#: 73438149
Facts & features
Interior
Bedrooms & bathrooms
- Bedrooms: 4
- Bathrooms: 5
- Full bathrooms: 4
- 1/2 bathrooms: 1
- Main level bathrooms: 2
- Main level bedrooms: 3
Primary bedroom
- Features: Bathroom - Full, Walk-In Closet(s), Closet/Cabinets - Custom Built, Flooring - Wall to Wall Carpet, Balcony / Deck, Deck - Exterior, Exterior Access, Remodeled, Slider, Pocket Door
- Level: Main,First
Bedroom 2
- Features: Bathroom - Full, Closet, Flooring - Wall to Wall Carpet, Remodeled
- Level: Main,First
Bedroom 3
- Features: Closet, Flooring - Wall to Wall Carpet
- Level: Main,First
Bedroom 4
- Level: Second
Primary bathroom
- Features: Yes
Bathroom 1
- Features: Bathroom - Half, Flooring - Stone/Ceramic Tile
- Level: Main,First
Bathroom 2
- Features: Bathroom - Full, Bathroom - Double Vanity/Sink, Bathroom - With Shower Stall, Flooring - Marble, Handicap Accessible, Recessed Lighting, Remodeled
- Level: First
Bathroom 3
- Features: Bathroom - Full, Bathroom - Tiled With Shower Stall, Closet/Cabinets - Custom Built, Flooring - Stone/Ceramic Tile, Handicap Accessible, Remodeled, Lighting - Sconce, Lighting - Overhead
- Level: Main,First
Dining room
- Features: Flooring - Hardwood, Open Floorplan, Recessed Lighting, Remodeled, Lighting - Pendant, Tray Ceiling(s)
- Level: Main,First
Family room
- Features: Bathroom - Full, Walk-In Closet(s), Flooring - Wall to Wall Carpet, Window(s) - Picture, Exterior Access, Open Floorplan, Recessed Lighting, Remodeled, Slider, Tray Ceiling(s)
- Level: Basement
Kitchen
- Features: Closet/Cabinets - Custom Built, Flooring - Hardwood, Dining Area, Pantry, Countertops - Stone/Granite/Solid, Countertops - Upgraded, Kitchen Island, Exterior Access, Open Floorplan, Recessed Lighting, Remodeled, Stainless Steel Appliances, Lighting - Overhead, Tray Ceiling(s)
- Level: Main,First
Living room
- Features: Cathedral Ceiling(s), Flooring - Hardwood, Window(s) - Picture, Balcony - Interior, Exterior Access, Open Floorplan, Recessed Lighting, Remodeled, Lighting - Overhead
- Level: Main,First
Office
- Features: Flooring - Hardwood, Window(s) - Bay/Bow/Box, Slider, Closet - Double
- Level: Main
Heating
- Forced Air, Oil, Fireplace
Cooling
- Central Air
Appliances
- Included: Water Heater, Oven, Dishwasher, Range, Refrigerator, Freezer, Washer, Dryer, Range Hood
- Laundry: Main Level, Electric Dryer Hookup, Washer Hookup, First Floor
Features
- Balcony - Interior, Slider, Closet - Double, Bathroom - Tiled With Tub & Shower, Recessed Lighting, Bathroom - Half, Bonus Room, Home Office, Bathroom, Central Vacuum
- Flooring: Tile, Carpet, Hardwood, Flooring - Wall to Wall Carpet, Flooring - Hardwood, Flooring - Stone/Ceramic Tile
- Windows: Bay/Bow/Box
- Basement: Full,Partially Finished,Walk-Out Access,Interior Entry,Radon Remediation System,Concrete
- Number of fireplaces: 2
- Fireplace features: Living Room
Interior area
- Total structure area: 3,951
- Total interior livable area: 3,951 sqft
- Finished area above ground: 3,951
- Finished area below ground: 2,048
Property
Parking
- Total spaces: 7
- Parking features: Attached, Detached, Garage Door Opener, Storage, Paved Drive, Off Street, Paved
- Attached garage spaces: 2
- Uncovered spaces: 5
Features
- Patio & porch: Deck, Patio
- Exterior features: Balcony - Exterior, Deck, Patio, Pool - Inground, Pool - Inground Heated, Professional Landscaping, Fenced Yard
- Has private pool: Yes
- Pool features: In Ground, Pool - Inground Heated
- Fencing: Fenced
- Has view: Yes
- View description: City View(s), Scenic View(s)
Lot
- Size: 2.97 Acres
- Features: Cul-De-Sac, Gentle Sloping
Details
- Parcel number: M:5330 B:12 L:2217,3237920
- Zoning: R60
Construction
Type & style
- Home type: SingleFamily
- Architectural style: Contemporary
- Property subtype: Single Family Residence
Materials
- Frame
- Foundation: Concrete Perimeter
- Roof: Shingle
Condition
- Remodeled
- Year built: 1973
Utilities & green energy
- Electric: Circuit Breakers
- Sewer: Private Sewer
- Water: Private
Community & neighborhood
Community
- Community features: Shopping, Pool, Tennis Court(s), Park, Walk/Jog Trails, Stable(s), Golf, Conservation Area, House of Worship, Private School, Public School
Location
- Region: Wilbraham
Other
Other facts
- Road surface type: Paved
Price history
| Date | Event | Price |
|---|---|---|
| 12/9/2025 | Sold | $1,113,000+1.2%$282/sqft |
Source: MLS PIN #73438149 Report a problem | ||
| 10/9/2025 | Contingent | $1,100,000$278/sqft |
Source: MLS PIN #73438149 Report a problem | ||
| 10/1/2025 | Listed for sale | $1,100,000+34.6%$278/sqft |
Source: MLS PIN #73438149 Report a problem | ||
| 10/31/2022 | Sold | $817,500+2.2%$207/sqft |
Source: MLS PIN #73034482 Report a problem | ||
| 9/13/2022 | Pending sale | $799,900$202/sqft |
Source: | ||
Public tax history
| Year | Property taxes | Tax assessment |
|---|---|---|
| 2025 | $15,724 -0.1% | $879,400 +3.3% |
| 2024 | $15,745 +4% | $851,100 +5.1% |
| 2023 | $15,140 -2.7% | $809,600 +6.6% |
Find assessor info on the county website
Neighborhood: 01095
Nearby schools
GreatSchools rating
- NAMile Tree Elementary SchoolGrades: PK-1Distance: 1.4 mi
- 5/10Wilbraham Middle SchoolGrades: 6-8Distance: 2.3 mi
- 8/10Minnechaug Regional High SchoolGrades: 9-12Distance: 1.6 mi
Get pre-qualified for a loan
At Zillow Home Loans, we can pre-qualify you in as little as 5 minutes with no impact to your credit score.An equal housing lender. NMLS #10287.
Sell for more on Zillow
Get a Zillow Showcase℠ listing at no additional cost and you could sell for .
$1,117,300
2% more+$22,346
With Zillow Showcase(estimated)$1,139,646

