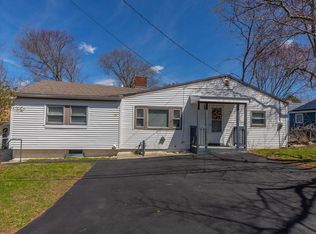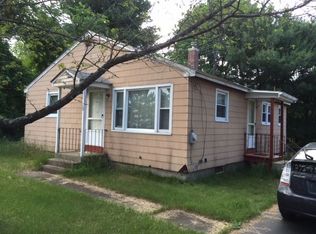Great opportunity to have a RANCH in Tewksbury with lots of updates. Main level flooring is all new laminate. Open floor plan offers a side to side living room, dining area and a new kitchen. 4 bedrooms with new flooring & closets, full updated bathroom, 1st floor laundry and a lovely family room with a slider that steps out to covered porch. Enjoy the one level living and also a large lower level future recreation room with 2 additional areas for finished living with a walk out! Lots of storage area and an oversized one car garage with work area and storage, too! Newer sewer connection and underground electric line. Easy location for commuting, shopping & parks. Great highway access. Easy to show!
This property is off market, which means it's not currently listed for sale or rent on Zillow. This may be different from what's available on other websites or public sources.

