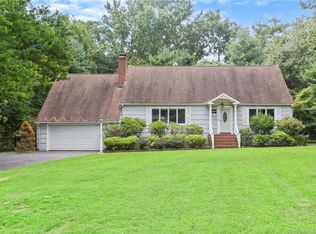Move right into this delightful, fully renovated, 5 bedroom expanded cape, on a level, dry acre and on a cul-de-sac! Enjoy the fabulous chef's kitchen with a big granite island, a breakfast nook and french doors opening to the deck. Experience the newly created first floor master bedroom suite, with luxurious bath and big walk-in closet. The sunny, generous sized living room, the dining room and family rooms, both with stone fireplaces, and the 4 large upstairs bedrooms are just a few of the attractive features in this lovely home. Brand new siding and windows and roof, new carpet, freshly painted...so many improvements for the next lucky home owner.
This property is off market, which means it's not currently listed for sale or rent on Zillow. This may be different from what's available on other websites or public sources.
