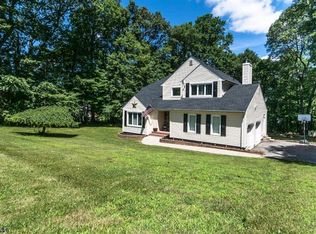COMING SOON: PHOTOS. New Year 2019 ahead, Time for a New Home. Sparkling Colonial with Traditional Floor Plan. Very Desirable Neighborhood and Highlands Community of 150 homes+Gorgeous Landscaped Property w/Separate Organic Garden, Fenced w/Invisble Fence for pets. Multi-Room Lower Level for Entertaining, enjoyment, Intergenerational Living, In-Law Suite, and leaving room for your personalizing /developing specific needs (Media Rm, Craft/Hobby, Kitchenette, etc. Soaring 2 story Foyer (15 x 15), Upgraded Kitchen, Lots of Hdwd Flrs, 4 Bdrms, Double Door Entry to your Master Suite, huge bathroom with Soaking Tub and stall shower and Huge Walk-in Closet with custom features (10 x 10). Minutes to Town, Trains, Do Not Miss this Amazing Home for 2019 New Year.
This property is off market, which means it's not currently listed for sale or rent on Zillow. This may be different from what's available on other websites or public sources.
