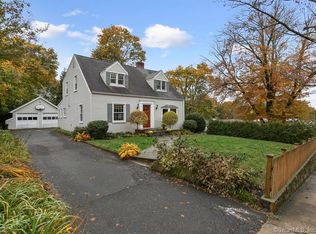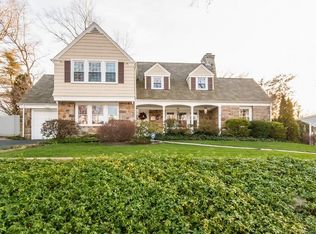Sold for $679,000
$679,000
12 Highbrook Road, Norwalk, CT 06851
5beds
2,578sqft
Single Family Residence
Built in 1960
10,454.4 Square Feet Lot
$832,300 Zestimate®
$263/sqft
$4,992 Estimated rent
Home value
$832,300
$782,000 - $891,000
$4,992/mo
Zestimate® history
Loading...
Owner options
Explore your selling options
What's special
This is the one you’ve been waiting for! Tons of updates can be found throughout this 2500+sf 5 bed/2 bath home In a beautiful neighborhood. There are several flexible spaces for daily enjoyment and entertaining, and most importantly, TONS of storage. The front living room is bright and sunny with hardwood floors and a wood burning fireplace. The spacious dining room opens to a brand new white kitchen. The kitchen overlooks the cozy family room with vaulted ceilings. Down the hall is a newly renovated full bathroom and two sunny bedrooms. Upstairs are 3 bedrooms, a full bath, and a bonus space just perfect for an at home office, gaming room, playroom, cozy reading room, or craft room. Other highlights are the spacious one car garage, private green fully fenced backyard with a stone patio, and public water and sewer, and central air! Additional major updates include a new roof, basement waterproofing system, and brand new windows on the main level. One way street is convenient to I-95, Stew Leonards, shopping, restaurants, and Calf Pasture Beach!
Zillow last checked: 8 hours ago
Listing updated: December 04, 2023 at 03:24pm
Listed by:
Lindsay Brown 203-919-4900,
Higgins Group Real Estate 203-658-8282
Bought with:
John Zervos, REB.0751147
DVB Commercial Realty LLC
Source: Smart MLS,MLS#: 170603086
Facts & features
Interior
Bedrooms & bathrooms
- Bedrooms: 5
- Bathrooms: 2
- Full bathrooms: 2
Bedroom
- Level: Main
Bedroom
- Level: Main
Bedroom
- Level: Main
Bedroom
- Level: Upper
Bedroom
- Level: Upper
Bathroom
- Level: Main
Bathroom
- Level: Upper
Dining room
- Level: Main
Family room
- Level: Main
Kitchen
- Level: Main
Living room
- Level: Main
Heating
- Baseboard, Zoned, Electric, Oil
Cooling
- Central Air, Ductless
Appliances
- Included: Electric Range, Microwave, Range Hood, Dishwasher, Disposal, Washer, Dryer, Electric Water Heater
- Laundry: Lower Level
Features
- Basement: Partial,Unfinished
- Attic: None
- Number of fireplaces: 1
Interior area
- Total structure area: 2,578
- Total interior livable area: 2,578 sqft
- Finished area above ground: 2,578
Property
Parking
- Total spaces: 1
- Parking features: Attached, Paved, Garage Door Opener, Private
- Attached garage spaces: 1
- Has uncovered spaces: Yes
Accessibility
- Accessibility features: Modified Range
Features
- Patio & porch: Patio
- Fencing: Full
- Waterfront features: Beach Access
Lot
- Size: 10,454 sqft
Details
- Parcel number: 232057
- Zoning: B
Construction
Type & style
- Home type: SingleFamily
- Architectural style: Cape Cod
- Property subtype: Single Family Residence
Materials
- Vinyl Siding
- Foundation: Block
- Roof: Asphalt
Condition
- New construction: No
- Year built: 1960
Utilities & green energy
- Sewer: Public Sewer
- Water: Public
Community & neighborhood
Community
- Community features: Health Club, Library, Medical Facilities, Park, Near Public Transport, Shopping/Mall
Location
- Region: Norwalk
Price history
| Date | Event | Price |
|---|---|---|
| 12/4/2023 | Sold | $679,000$263/sqft |
Source: | ||
| 11/14/2023 | Pending sale | $679,000$263/sqft |
Source: | ||
| 10/11/2023 | Listed for sale | $679,000+20.7%$263/sqft |
Source: | ||
| 7/30/2021 | Sold | $562,500-1.3%$218/sqft |
Source: | ||
| 6/9/2021 | Pending sale | $570,000$221/sqft |
Source: | ||
Public tax history
| Year | Property taxes | Tax assessment |
|---|---|---|
| 2025 | $10,507 +1.5% | $439,640 |
| 2024 | $10,351 +9.6% | $439,640 +16.8% |
| 2023 | $9,441 +2.2% | $376,340 |
Find assessor info on the county website
Neighborhood: 06851
Nearby schools
GreatSchools rating
- 5/10Tracey SchoolGrades: K-5Distance: 0.4 mi
- 5/10West Rocks Middle SchoolGrades: 6-8Distance: 0.9 mi
- 3/10Norwalk High SchoolGrades: 9-12Distance: 0.8 mi
Get pre-qualified for a loan
At Zillow Home Loans, we can pre-qualify you in as little as 5 minutes with no impact to your credit score.An equal housing lender. NMLS #10287.
Sell with ease on Zillow
Get a Zillow Showcase℠ listing at no additional cost and you could sell for —faster.
$832,300
2% more+$16,646
With Zillow Showcase(estimated)$848,946



