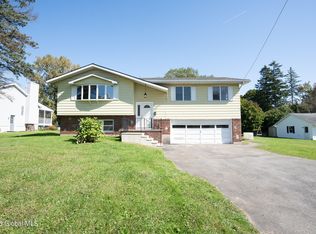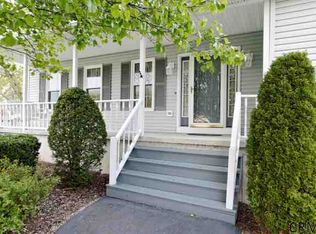
Closed
$468,500
12 High Mills Road, Burnt Hills, NY 12027
3beds
2,080sqft
Single Family Residence, Residential
Built in 1994
1 Acres Lot
$522,100 Zestimate®
$225/sqft
$2,954 Estimated rent
Home value
$522,100
Estimated sales range
Not available
$2,954/mo
Zestimate® history
Loading...
Owner options
Explore your selling options
What's special
Zillow last checked: 8 hours ago
Listing updated: September 26, 2024 at 07:41pm
Listed by:
James Glavin 518-450-9690,
Purdy Realty LLC
Bought with:
Brad Goertzen, 10491210503
Abada Realty, LLC
Source: Global MLS,MLS#: 202419186
Facts & features
Interior
Bedrooms & bathrooms
- Bedrooms: 3
- Bathrooms: 3
- Full bathrooms: 2
- 1/2 bathrooms: 1
Primary bedroom
- Description: Walk in closet
- Level: Second
- Area: 172.5
- Dimensions: 15.00 x 11.50
Bedroom
- Level: Second
- Area: 132.5
- Dimensions: 13.25 x 10.00
Bedroom
- Level: Second
- Area: 132.5
- Dimensions: 13.25 x 10.00
Primary bathroom
- Description: Upgraded '22 'Tiled Shower
- Level: Second
- Area: 60
- Dimensions: 8.00 x 7.50
Half bathroom
- Level: First
Den
- Description: ~ 540 sq-ft. Office or game room
- Level: Basement
Dining room
- Level: First
- Area: 132
- Dimensions: 12.00 x 11.00
Family room
- Description: Fireplace
- Level: First
- Area: 242
- Dimensions: 22.00 x 11.00
Kitchen
- Description: Upgraded in 2016/17
- Level: First
- Area: 183.37
- Dimensions: 16.67 x 11.00
Laundry
- Description: Laundry / Utility room / Storage
- Level: Basement
- Area: 434.5
- Dimensions: 39.50 x 11.00
Living room
- Level: First
- Area: 243
- Dimensions: 18.00 x 13.50
Other
- Description: ~290 sqft. Screened Porch
- Level: First
Other
- Description: 2C Garage. 12.5' high ceiling
- Level: First
- Area: 440
- Dimensions: 22.00 x 20.00
Heating
- Forced Air, Humidity Control, Natural Gas
Cooling
- Central Air
Appliances
- Included: Built-In Electric Oven, Dishwasher, Disposal, Dryer, Gas Water Heater, Microwave, Refrigerator, Washer
- Laundry: Electric Dryer Hookup, In Basement, Laundry Room, Washer Hookup
Features
- High Speed Internet, Ceiling Fan(s), Solid Surface Counters, Walk-In Closet(s), Kitchen Island, Built-in Features
- Flooring: Carpet, Ceramic Tile, Laminate
- Doors: Sliding Doors
- Windows: Screens, Shutters, Wood Frames, Blinds, Curtain Rods, Double Pane Windows, Insulated Windows
- Basement: Finished,Full,Heated,Interior Entry
- Number of fireplaces: 1
- Fireplace features: Family Room
Interior area
- Total structure area: 2,080
- Total interior livable area: 2,080 sqft
- Finished area above ground: 2,080
- Finished area below ground: 450
Property
Parking
- Total spaces: 4
- Parking features: Paved, Attached, Driveway, Garage Door Opener
- Garage spaces: 2
- Has uncovered spaces: Yes
Features
- Patio & porch: Pressure Treated Deck, Rear Porch, Screened, Composite Deck, Covered, Deck, Enclosed, Front Porch, Porch
- Exterior features: Garden, Lighting
- Pool features: Above Ground, Outdoor Pool
- Fencing: None
Lot
- Size: 1 Acres
- Features: Level, Cleared, Garden, Landscaped
Details
- Additional structures: Shed(s)
- Parcel number: 422289 10.1757.1
- Special conditions: Standard
Construction
Type & style
- Home type: SingleFamily
- Architectural style: Colonial
- Property subtype: Single Family Residence, Residential
Materials
- Other, Drywall, Vinyl Siding
- Foundation: Concrete Perimeter
- Roof: Asphalt
Condition
- Updated/Remodeled
- New construction: No
- Year built: 1994
Utilities & green energy
- Sewer: Septic Tank
- Water: Public
- Utilities for property: Cable Connected, Underground Utilities
Community & neighborhood
Security
- Security features: Smoke Detector(s), Carbon Monoxide Detector(s)
Location
- Region: Burnt Hills
Price history
| Date | Event | Price |
|---|---|---|
| 8/23/2024 | Sold | $468,500+4.1%$225/sqft |
Source: | ||
| 6/17/2024 | Pending sale | $449,900$216/sqft |
Source: | ||
| 6/11/2024 | Listed for sale | $449,900+80%$216/sqft |
Source: | ||
| 12/12/2012 | Sold | $250,000$120/sqft |
Source: Public Record Report a problem | ||
Public tax history
| Year | Property taxes | Tax assessment |
|---|---|---|
| 2024 | -- | $215,000 |
| 2023 | -- | $215,000 |
| 2022 | -- | $215,000 |
Find assessor info on the county website
Neighborhood: 12027
Nearby schools
GreatSchools rating
- 7/10Francis L Stevens Elementary SchoolGrades: K-5Distance: 1.5 mi
- 8/10Richard H O Rourke Middle SchoolGrades: 6-8Distance: 0.5 mi
- 9/10Burnt Hills Ballston Lake Senior High SchoolGrades: 9-12Distance: 1.2 mi
Schools provided by the listing agent
- Elementary: Francis L Stevens
- High: Burnt Hills-Ballston Lake HS
Source: Global MLS. This data may not be complete. We recommend contacting the local school district to confirm school assignments for this home.
