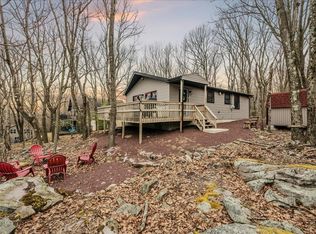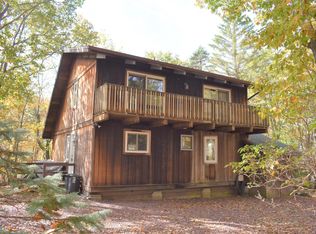Sold for $552,500 on 06/06/25
$552,500
12 Hidden Ridge Rd, Lake Harmony, PA 18624
4beds
2,464sqft
Single Family Residence
Built in 1981
0.58 Acres Lot
$567,100 Zestimate®
$224/sqft
$3,346 Estimated rent
Home value
$567,100
$437,000 - $732,000
$3,346/mo
Zestimate® history
Loading...
Owner options
Explore your selling options
What's special
*Seller is offering a $5k credit to buyers for upgrades! AMAZING VIEWS AND 2 KITCHENS!! Perched on a private ridge, this exceptional retreat offers one of the most breathtaking views of Big Boulder Ski Slopes—an exclusive sight only a few homes can claim! Tucked off of Skye Dr on the private dead-end street 'Hidden Ridge'! With ski slope vistas from every level and a winter glimpse of Big Boulder Lake, this home is a true four-season escape and/or rental investment. The home features 4 bedrooms, 2 cozy gas fireplaces, 2 kitchens, multiple living areas, and a unique layout perfect for two families to share. The primary bedroom adjoins with a bathroom featuring jacuzzi tub, shower, AND sauna. Upstairs, a spacious great room with its own fireplace, a dining/game area, and three additional bedrooms provide the perfect gathering space. Step outside to the large furnished deck, ideal for dining under the sunset as you take in the spectacular mountain views. Furniture included, just move in!! HOME WARRANTY INCLUDED! Whether you're hitting the slopes at Big Boulder and Jack Frost in the winter, enjoying Motor-Boat Lake access in the summer, or exploring the hiking trails, golf courses, and year-round local dining, this Lake Harmony Estates home is the perfect mountain-lake getaway!!
Zillow last checked: 8 hours ago
Listing updated: June 11, 2025 at 07:14am
Listed by:
Lucille M. Richmond 570-722-9222,
Century 21 Select Group
Bought with:
nonmember
NON MBR Office
Source: GLVR,MLS#: 753961 Originating MLS: Lehigh Valley MLS
Originating MLS: Lehigh Valley MLS
Facts & features
Interior
Bedrooms & bathrooms
- Bedrooms: 4
- Bathrooms: 2
- Full bathrooms: 2
Primary bedroom
- Level: First
- Dimensions: 18.60 x 12.60
Bedroom
- Level: Second
- Dimensions: 13.00 x 10.00
Bedroom
- Level: Second
- Dimensions: 13.00 x 10.00
Bedroom
- Level: Second
- Dimensions: 13.00 x 9.00
Primary bathroom
- Description: Jetted Tub, Shower, and Sauna
- Level: First
- Dimensions: 14.00 x 12.60
Dining room
- Description: Fireplace 1
- Level: First
- Dimensions: 15.60 x 18.00
Family room
- Description: Den/Addition/Possible 5th Bedroom
- Level: First
- Dimensions: 15.60 x 12.80
Other
- Description: Shower with Tub
- Level: Second
- Dimensions: 9.60 x 5.00
Kitchen
- Description: Kitchen 1-ceramic tile
- Level: First
- Dimensions: 20.00 x 11.00
Kitchen
- Description: Kitchen 2
- Level: Second
- Dimensions: 20.00 x 12.00
Living room
- Description: Fireplace 2
- Level: First
- Dimensions: 14.60 x 17.00
Heating
- Baseboard, Electric
Cooling
- Wall/Window Unit(s)
Appliances
- Included: Dryer, Dishwasher, Electric Dryer, Electric Oven, Electric Range, Electric Water Heater, Refrigerator, Washer
- Laundry: Washer Hookup, Dryer Hookup, ElectricDryer Hookup, Main Level, Upper Level
Features
- Cedar Closet(s), Dining Area, Separate/Formal Dining Room, Entrance Foyer, Eat-in Kitchen, Home Office, Jetted Tub, Second Kitchen, Sauna, Walk-In Closet(s)
- Flooring: Carpet, Hardwood, Linoleum
- Basement: Crawl Space,Concrete
- Has fireplace: Yes
- Fireplace features: Living Room
Interior area
- Total interior livable area: 2,464 sqft
- Finished area above ground: 2,464
- Finished area below ground: 0
Property
Parking
- Total spaces: 6
- Parking features: Driveway, Off Street
- Garage spaces: 6
- Has uncovered spaces: Yes
Features
- Stories: 2
- Patio & porch: Porch
- Exterior features: Porch, Shed
- Has spa: Yes
Lot
- Size: 0.58 Acres
Details
- Additional structures: Shed(s)
- Parcel number: 19B21BII727
- Zoning: Resi
- Special conditions: None
Construction
Type & style
- Home type: SingleFamily
- Architectural style: Contemporary
- Property subtype: Single Family Residence
Materials
- Wood Siding
- Foundation: Basement
- Roof: Asphalt,Fiberglass
Condition
- Year built: 1981
Utilities & green energy
- Sewer: Public Sewer
- Water: Well
Community & neighborhood
Location
- Region: Lake Harmony
- Subdivision: Lake Harmony Estates
HOA & financial
HOA
- Has HOA: Yes
- HOA fee: $905 annually
Other
Other facts
- Listing terms: Cash,Conventional
- Ownership type: Fee Simple
Price history
| Date | Event | Price |
|---|---|---|
| 6/6/2025 | Sold | $552,500-3.9%$224/sqft |
Source: | ||
| 4/23/2025 | Pending sale | $575,000$233/sqft |
Source: PMAR #PM-130421 Report a problem | ||
| 4/14/2025 | Price change | $575,000-0.9%$233/sqft |
Source: PMAR #PM-130421 Report a problem | ||
| 4/7/2025 | Price change | $580,000-3.2%$235/sqft |
Source: | ||
| 3/16/2025 | Listed for sale | $599,000+100.3%$243/sqft |
Source: PMAR #PM-130421 Report a problem | ||
Public tax history
| Year | Property taxes | Tax assessment |
|---|---|---|
| 2025 | $8,631 +4.6% | $126,050 |
| 2024 | $8,252 +1.2% | $126,050 |
| 2023 | $8,158 | $126,050 |
Find assessor info on the county website
Neighborhood: 18624
Nearby schools
GreatSchools rating
- 6/10Penn/Kidder CampusGrades: PK-8Distance: 2 mi
- 5/10Jim Thorpe Area Senior High SchoolGrades: 9-12Distance: 13.9 mi
Schools provided by the listing agent
- District: Jim Thorpe
Source: GLVR. This data may not be complete. We recommend contacting the local school district to confirm school assignments for this home.

Get pre-qualified for a loan
At Zillow Home Loans, we can pre-qualify you in as little as 5 minutes with no impact to your credit score.An equal housing lender. NMLS #10287.
Sell for more on Zillow
Get a free Zillow Showcase℠ listing and you could sell for .
$567,100
2% more+ $11,342
With Zillow Showcase(estimated)
$578,442
