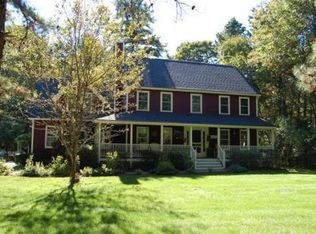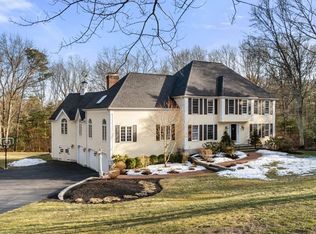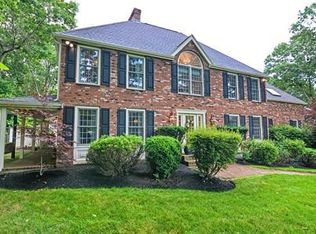Large 4600+- sf 4-5 Bedrm Colonial on Private 1.5+ Acres w/Ornamental Gardens & Fruit Trees. Large 29 ft. updated kitchen w/Granite counters, Stainless Steel appliances & center island. 23 ft. off kitchen Fireplaced Great Rm w/Solid Oak spiral staircase to Dramatic Loft. 4 Season Sun rm w/French doors. Full finished Walkout Lower Level w/Kitchen, full Bathrm, Game rm & 2 Additional Bedrms. Hardwood floors, Cathedral Ceilings, Skylights, C/A, large Deck, Patio, in-ground Pool, Fenced yard. New Roof in '12 & Newly Painted Exterior. For more information call Matt Cuddy at 508-395-0070 or 800-649-5880.
This property is off market, which means it's not currently listed for sale or rent on Zillow. This may be different from what's available on other websites or public sources.


