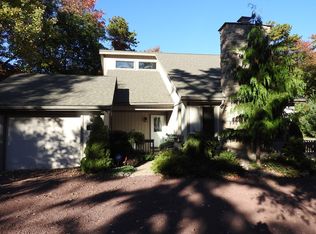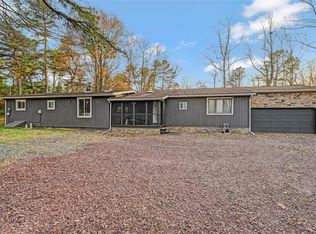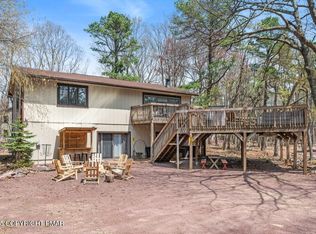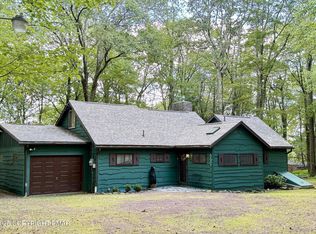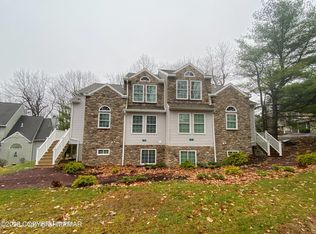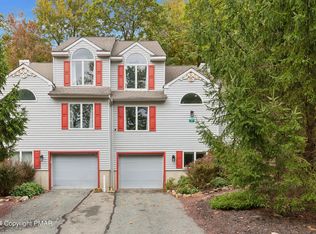Beautiful Corner Lot in Lake Harmony! Enjoy the best of Pocono living with this spacious 5-bedroom, 3-bath fully furnished, Central HVAC home in stunning Split Rock--one of the few motorboat lakes in the region. Walk or golf cart to the beach lagoon, sandy beach, dining, and lake activities. With over 2,700 sq ft of living space, this home features a cozy wood-burning FP, projection movie theatre room, and flat-screen TVs in every bedroom. The side deck offers peaceful wooded views, perfect for morning coffee or evening relaxation. Outdoor highlights also include a firepit area for entertaining. Close to skiing, golf, waterparks, restaurants, and major Pocono attractions. No HOA! Use as a vacation home, full-time residence, or high-demand rental opportunity. Public sewer.
For sale
$689,000
12 Hickory Rd, Lake Harmony, PA 18624
5beds
2,749sqft
Est.:
Single Family Residence
Built in 1961
0.32 Acres Lot
$662,500 Zestimate®
$251/sqft
$-- HOA
What's special
Fully furnishedCorner lotFirepit area for entertainingCentral hvacProjection movie theatre room
- 22 days |
- 1,471 |
- 66 |
Zillow last checked: 9 hours ago
Listing updated: January 09, 2026 at 12:58am
Listed by:
Teresa Benz 570-216-8545,
Pocono Area Realty Benz Group LLC 570-216-8545
Source: Luzerne County AOR,MLS#: 26-26
Tour with a local agent
Facts & features
Interior
Bedrooms & bathrooms
- Bedrooms: 5
- Bathrooms: 3
- Full bathrooms: 3
Rooms
- Room types: Master Bathroom
Primary bedroom
- Level: 2
- Area: 180
- Dimensions: 15 x 12
Bedroom 2
- Level: 1
- Area: 168
- Dimensions: 14 x 12
Bedroom 3
- Level: 1
- Area: 168
- Dimensions: 14 x 12
Bedroom 4
- Level: 2
- Area: 154
- Dimensions: 14 x 11
Bedroom 5
- Level: 2
- Area: 99
- Dimensions: 11 x 9
Primary bathroom
- Level: 2
- Area: 144
- Dimensions: 12 x 12
Full bathroom
- Level: 1
- Area: 56
- Dimensions: 7 x 8
Full bathroom
- Level: 2
- Area: 72
- Dimensions: 6 x 12
Dining room
- Level: 1
- Area: 120
- Dimensions: 10 x 12
Kitchen
- Level: 1
- Area: 256
- Dimensions: 16 x 16
Living room
- Description: Combined W Dr
- Level: 1
- Area: 456
- Dimensions: 19 x 24
Other
- Description: Exterior Storage Room
- Area: 80
- Dimensions: 10 x 8
Recreation room
- Level: 1
- Area: 480
- Dimensions: 24 x 20
Heating
- Forced Air, Heat Pump, Electric
Cooling
- Central Air
Appliances
- Included: Electric Water Heater
Features
- Walk-In Closet(s)
- Basement: None
- Number of fireplaces: 1
- Fireplace features: Wood Burning
Interior area
- Total structure area: 2,749
- Total interior livable area: 2,749 sqft
- Finished area above ground: 2,749
- Finished area below ground: 0
Video & virtual tour
Property
Parking
- Parking features: No Garage, Driveway
- Has uncovered spaces: Yes
Features
- Patio & porch: Deck
Lot
- Size: 0.32 Acres
- Dimensions: .32
- Features: Corner Lot, Wooded
Details
- Parcel number: 33A21E56
- Zoning description: Residential
Construction
Type & style
- Home type: SingleFamily
- Architectural style: Contemporary,Other - See Remarks
- Property subtype: Single Family Residence
Materials
- Wood Siding, Drywall
- Roof: Other
Condition
- Very Good,51 - 75 Yrs
- New construction: No
- Year built: 1961
Utilities & green energy
- Sewer: Public Sewer
- Water: Well
Community & HOA
Community
- Subdivision: Split Rock
Location
- Region: Lake Harmony
Financial & listing details
- Price per square foot: $251/sqft
- Tax assessed value: $135,100
- Annual tax amount: $3,307
- Date on market: 1/5/2026
- Inclusions: Furnished
Estimated market value
$662,500
$629,000 - $696,000
$3,659/mo
Price history
Price history
| Date | Event | Price |
|---|---|---|
| 12/7/2025 | Listed for sale | $689,000+53.1%$251/sqft |
Source: PMAR #PM-137670 Report a problem | ||
| 12/23/2024 | Sold | $450,000-7.2%$164/sqft |
Source: PMAR #PM-117129 Report a problem | ||
| 10/3/2024 | Pending sale | $484,900$176/sqft |
Source: | ||
| 9/22/2024 | Price change | $484,900-3%$176/sqft |
Source: | ||
| 9/5/2024 | Price change | $499,900-3.8%$182/sqft |
Source: | ||
Public tax history
Public tax history
| Year | Property taxes | Tax assessment |
|---|---|---|
| 2025 | $4,625 +4.6% | $67,550 |
| 2024 | $4,423 +1.2% | $67,550 |
| 2023 | $4,372 | $67,550 |
Find assessor info on the county website
BuyAbility℠ payment
Est. payment
$4,316/mo
Principal & interest
$3334
Property taxes
$741
Home insurance
$241
Climate risks
Neighborhood: 18624
Nearby schools
GreatSchools rating
- 6/10Penn/Kidder CampusGrades: PK-8Distance: 2.5 mi
- 5/10Jim Thorpe Area Senior High SchoolGrades: 9-12Distance: 13.6 mi
Schools provided by the listing agent
- District: Jim Thorpe
Source: Luzerne County AOR. This data may not be complete. We recommend contacting the local school district to confirm school assignments for this home.
- Loading
- Loading
