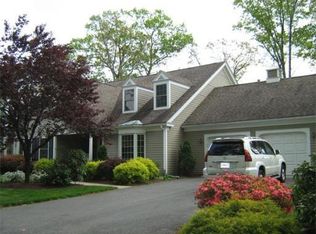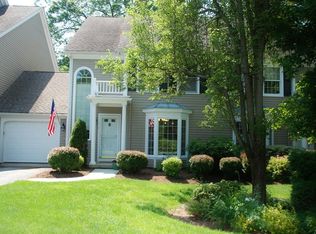Spectacular view of the 12th Tee Box of Springfield Country Club. This rare unit has one of the few 2 car garages in the community. Oversized 3 bedroom garden styled condo with huge open floor plan, fireplace in living room, wet bar, dining room and eat in kitchen. First floor master on-suite - overlooking gardens - large walk in closet and master bath with double sinks, large walk in shower and jacuzzi tub. First floor laundry in main bathroom - which is adjacent to 2nd bedroom. 3 season porch dining room with views of the golf course. Loft area has large office area and 3rd bedroom for guests, Basement is finished with large bedroom area as well... call today for your appointment !
This property is off market, which means it's not currently listed for sale or rent on Zillow. This may be different from what's available on other websites or public sources.


