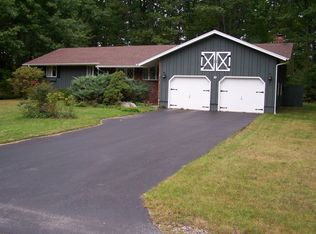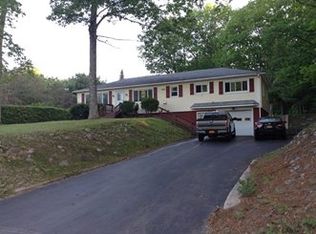Sold for $260,000 on 04/17/24
$260,000
12 Hendrix Rd, Morrisonville, NY 12962
3beds
1,500sqft
Ranch
Built in 1973
0.71 Acres Lot
$286,700 Zestimate®
$173/sqft
$1,992 Estimated rent
Home value
$286,700
$272,000 - $304,000
$1,992/mo
Zestimate® history
Loading...
Owner options
Explore your selling options
What's special
Come see this 3-bedroom 2 bath ranch located on a dead-end street in a great location. Plenty of updates including a new exterior door leading to the kitchen area, new stainless-steel appliances, a hot water heater, a google nest doorbell and a brand-new washer and dryer. Even the garage door opener is new!! The kitchen has a large tile top island to prepare foods. The living room and dining room area are very spacious having that open concept feeling. Enjoy many cozy nights with the built in woodstove inside the living room fireplace. The primary bedroom has an attached bathroom. There is a sliding glass door in the middle bedroom that leads to the outside deck which is great for entertaining your guests. Large private backyard that allows you to see only 1 neighbor. There are many useful rooms in the partially finished basement for storage, your hobbies, and for additional living space. There are several options to heat the house which include natural gas, monitor heat, woodstove and electric heat. Close to all amenities being only minutes to Plattsburgh.
Zillow last checked: 8 hours ago
Listing updated: August 28, 2024 at 09:45pm
Listed by:
Loretta Cappiello,
Donald Duley & Associates
Bought with:
Nicole Lamberton, 10401368714
Fesette Realty, LLC
Source: ACVMLS,MLS#: 201327
Facts & features
Interior
Bedrooms & bathrooms
- Bedrooms: 3
- Bathrooms: 2
- Full bathrooms: 2
- Main level bathrooms: 2
- Main level bedrooms: 3
Primary bedroom
- Features: Carpet
- Level: First
- Area: 122.21 Square Feet
- Dimensions: 10.1 x 12.1
Bedroom 2
- Features: Laminate Counters
- Level: First
- Area: 118.17 Square Feet
- Dimensions: 10.1 x 11.7
Bedroom 3
- Features: Vinyl
- Level: First
- Area: 133.32 Square Feet
- Dimensions: 10.1 x 13.2
Primary bathroom
- Features: Vinyl
- Level: First
- Area: 29.37 Square Feet
- Dimensions: 3.3 x 8.9
Bathroom
- Features: Laminate Counters
- Level: First
- Area: 51.51 Square Feet
- Dimensions: 10.1 x 5.1
Dining room
- Features: Laminate Counters
- Level: First
- Area: 345.1 Square Feet
- Dimensions: 14.5 x 23.8
Kitchen
- Features: Laminate Counters
- Level: First
- Area: 176.81 Square Feet
- Dimensions: 12.11 x 14.6
Living room
- Features: Laminate Counters
- Level: First
- Area: 172.55 Square Feet
- Dimensions: 14.5 x 11.9
Other
- Description: Breezeway
- Features: Laminate Counters
- Level: First
- Area: 33.29 Square Feet
- Dimensions: 8.1 x 4.11
Heating
- Kerosene, Natural Gas, Wood Stove
Cooling
- None
Appliances
- Included: Dishwasher, Electric Cooktop, Electric Oven, Microwave, Refrigerator, Washer/Dryer, Water Heater
- Laundry: Electric Dryer Hookup, In Basement, Laundry Chute, Washer Hookup
Features
- Ceiling Fan(s), Kitchen Island, Track Lighting
- Flooring: Carpet, Laminate, Vinyl
- Doors: Sliding Doors
- Windows: Double Pane Windows
- Basement: Full,Unfinished
- Number of fireplaces: 1
- Fireplace features: Living Room
Interior area
- Total structure area: 2,759
- Total interior livable area: 1,500 sqft
- Finished area above ground: 1,500
- Finished area below ground: 0
Property
Parking
- Total spaces: 1
- Parking features: Driveway, Garage Door Opener
- Attached garage spaces: 1
- Has uncovered spaces: Yes
Features
- Levels: One
- Patio & porch: Front Porch, Patio
- Exterior features: Lighting
- Fencing: None
- Has view: Yes
- View description: Neighborhood
Lot
- Size: 0.71 Acres
- Dimensions: 154x200
- Features: Cleared, Corner Lot, Cul-De-Sac, Few Trees, Level
- Topography: Level
Details
- Additional structures: Shed(s)
- Parcel number: 204.222
- Zoning: Residential
- Special conditions: Standard
- Other equipment: Fuel Tank(s)
Construction
Type & style
- Home type: SingleFamily
- Architectural style: Ranch
- Property subtype: Ranch
Materials
- Wood Siding
- Foundation: Poured
- Roof: Asphalt
Condition
- Updated/Remodeled
- New construction: No
- Year built: 1973
Utilities & green energy
- Sewer: Septic Tank
- Water: Public
- Utilities for property: Cable Available, Internet Available, Sewer Available, Water Connected
Community & neighborhood
Security
- Security features: Carbon Monoxide Detector(s), Smoke Detector(s)
Location
- Region: Morrisonville
- Subdivision: None
Other
Other facts
- Listing agreement: Exclusive Right To Sell
- Listing terms: Cash,Conventional,FHA,VA Loan
- Road surface type: Paved
Price history
| Date | Event | Price |
|---|---|---|
| 4/17/2024 | Sold | $260,000-1.9%$173/sqft |
Source: | ||
| 3/17/2024 | Pending sale | $265,000$177/sqft |
Source: | ||
| 2/22/2024 | Listed for sale | $265,000+3.9%$177/sqft |
Source: | ||
| 10/28/2022 | Sold | $255,000-3.8%$170/sqft |
Source: | ||
| 8/28/2022 | Pending sale | $265,000$177/sqft |
Source: | ||
Public tax history
| Year | Property taxes | Tax assessment |
|---|---|---|
| 2024 | -- | $252,800 +26.4% |
| 2023 | -- | $200,000 |
| 2022 | -- | $200,000 |
Find assessor info on the county website
Neighborhood: 12962
Nearby schools
GreatSchools rating
- 3/10Morrisonville Elementary SchoolGrades: PK-5Distance: 2.1 mi
- 7/10Saranac Middle SchoolGrades: 6-8Distance: 6.8 mi
- 6/10Saranac High SchoolGrades: 9-12Distance: 6.8 mi

