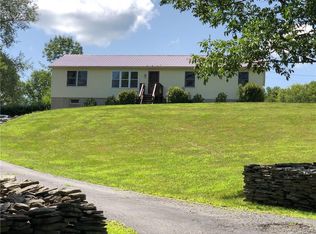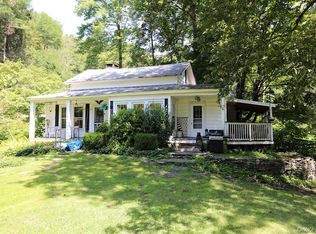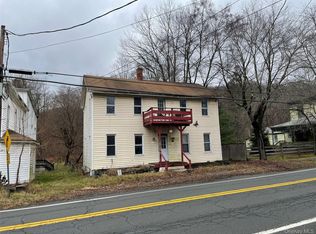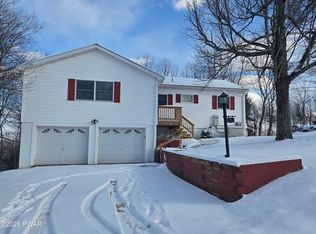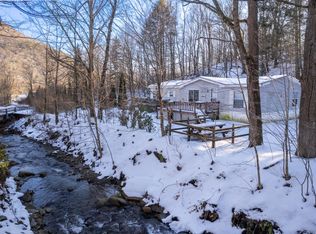Off a quiet country road and down a long driveway sits an original Mileses homestead, reminiscent of years gone by. Dating back to circa 1850, and added to and improved over the years, this home features a rocking chair front porch where you can relax and take in the sounds of nature and enjoy the distant views. This vintage farmhouse offers good-sized rooms and some original features, with great potential for the buyer who appreciates old homes.
Privately set on 6.64 acres, the land is beautifully timbered and mostly level to gently sloping. There is a spring on the property that is the water source for the home, plus remnants from a barn and old blacksmith shop can also be found. Don't miss the opportunity to visit this property if you're looking for that special place in the country where your creativity can soar.
For sale
$229,000
12 Henderson Road, Fremont, NY 12741
4beds
1,700sqft
Single Family Residence, Residential
Built in 1890
6.64 Acres Lot
$-- Zestimate®
$135/sqft
$-- HOA
What's special
Vintage farmhouseEnjoy the distant viewsGood-sized roomsRocking chair front porch
- 6 days |
- 1,159 |
- 57 |
Zillow last checked: 8 hours ago
Listing updated: January 14, 2026 at 11:01pm
Listing by:
Matthew J Freda Real Estate 845-887-5640,
Linda H. Mulligan 845-798-1201
Source: OneKey® MLS,MLS#: 864249
Tour with a local agent
Facts & features
Interior
Bedrooms & bathrooms
- Bedrooms: 4
- Bathrooms: 1
- Full bathrooms: 1
Primary bedroom
- Description: 10 x 13
- Level: Second
Bedroom 2
- Description: 9 x 12 - bedroom/office
- Level: First
Bedroom 3
- Description: 10 x 10
- Level: Second
Bedroom 4
- Description: 11 x 15
- Level: Second
Bathroom 1
- Description: 5 x 9 - clawfoot tub
- Level: First
Bonus room
- Description: 9.5 x 11
- Level: Second
Dining room
- Description: 11.5 x 13
- Level: First
Kitchen
- Description: 10.5 x 21.5 - eat-in kitchen with woodstove
- Level: First
Living room
- Description: 13 x 15
- Level: First
Office
- Description: 10 x 12.5
- Level: Second
Heating
- Baseboard, Oil, Wood
Cooling
- None
Appliances
- Included: Oven, Range, Refrigerator
Features
- First Floor Bedroom, First Floor Full Bath, Ceiling Fan(s), Eat-in Kitchen, High Speed Internet, Original Details, Pantry
- Flooring: Wood
- Basement: Walk-Out Access
- Attic: Walkup
- Has fireplace: No
Interior area
- Total structure area: 1,700
- Total interior livable area: 1,700 sqft
Property
Parking
- Parking features: Driveway
- Has uncovered spaces: Yes
Features
- Levels: Two
- Patio & porch: Porch
- Has view: Yes
- View description: Trees/Woods
Lot
- Size: 6.64 Acres
- Features: Private, Wooded
Details
- Parcel number: 320003300001005001
- Special conditions: None
Construction
Type & style
- Home type: SingleFamily
- Property subtype: Single Family Residence, Residential
Materials
- Clapboard, Wood Siding
- Foundation: Stone
Condition
- Year built: 1890
Utilities & green energy
- Sewer: Septic Tank
- Water: Spring
- Utilities for property: Cable Connected, Electricity Connected
Community & HOA
HOA
- Has HOA: No
Location
- Region: Hankins
Financial & listing details
- Price per square foot: $135/sqft
- Tax assessed value: $56,600
- Annual tax amount: $2,593
- Date on market: 5/21/2025
- Cumulative days on market: 232 days
- Listing agreement: Exclusive Right To Sell
- Electric utility on property: Yes
Estimated market value
Not available
Estimated sales range
Not available
Not available
Price history
Price history
| Date | Event | Price |
|---|---|---|
| 1/14/2026 | Listed for sale | $229,000$135/sqft |
Source: | ||
| 1/1/2026 | Listing removed | $229,000$135/sqft |
Source: | ||
| 11/6/2025 | Price change | $229,000-8%$135/sqft |
Source: | ||
| 5/21/2025 | Listed for sale | $249,000$146/sqft |
Source: | ||
Public tax history
Public tax history
| Year | Property taxes | Tax assessment |
|---|---|---|
| 2024 | -- | $56,600 |
| 2023 | -- | $56,600 |
| 2022 | -- | $56,600 |
Find assessor info on the county website
BuyAbility℠ payment
Estimated monthly payment
Boost your down payment with 6% savings match
Earn up to a 6% match & get a competitive APY with a *. Zillow has partnered with to help get you home faster.
Learn more*Terms apply. Match provided by Foyer. Account offered by Pacific West Bank, Member FDIC.Climate risks
Neighborhood: 12741
Nearby schools
GreatSchools rating
- 5/10Sullivan West Elementary SchoolGrades: PK-6Distance: 7.8 mi
- 5/10Sullivan West High School At Lake HuntingtonGrades: 7-12Distance: 10.9 mi
Schools provided by the listing agent
- Elementary: Sullivan West Elementary
- Middle: SULLIVAN WEST HIGH SCHOOL AT LAKE HUNTINGTON
- High: Sullivan West High School At Lake Huntington
Source: OneKey® MLS. This data may not be complete. We recommend contacting the local school district to confirm school assignments for this home.
- Loading
- Loading
