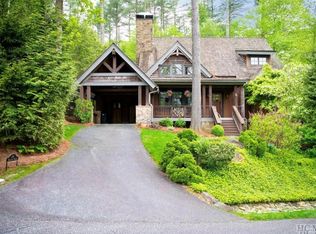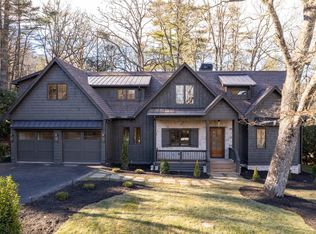This beautiful in-town Highlands home was recently completed and offers stunning craftsmanship and high-end finishes throughout. Easy access into the home via the attached carport. Stunning kitchen is complete with never-used Viking appliances, counter space galore and a large island for additional space. The kitchen flows seamlessly into the light-filled great room. Floor-to-ceiling stone fireplace centers the room and creates a dramatic backdrop when entertaining family and friends. The formal dining area is complete with wet bar and direct access to the screened living area, complete with yet another stone fireplace. Enjoy the perfect summer evenings listening to the roar of the fire and the sounds of nature. Spacious master suite on main level features a marble-lined walk-in shower with multiple shower heads, "his and hers" sinks, plenty of storage and a walk-in closet. Two large guest suites are located on the second level and are equally as luxurious as the master. Other features are an almost level lot with flat yard off the back deck that is perfect for a garden or a fire pit! This Arts & Crafts community offers a community pond and deeded access to the Cullasaja River that boasts a boat house and dock to enjoy fishing and canoeing.
This property is off market, which means it's not currently listed for sale or rent on Zillow. This may be different from what's available on other websites or public sources.


