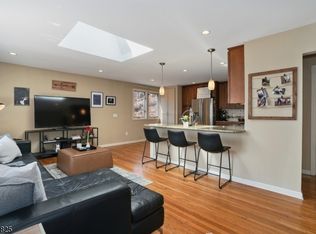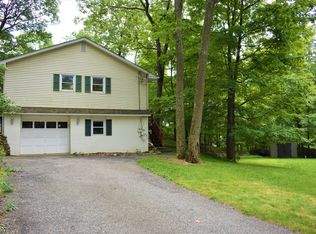Charming 4 bedroom home in Forest Lakes..this cozy home has 3 levels of living space...living room features high ceilings with wood beams..and wood burning stove.There are 2 bedrooms on the main level as well as a full bath..the kitchen,dining room and sunroom complete the main floor.The private master bedroom and bath are on the second floor.There is a bedroom on the lower level as well.Very private lot which requires little maintenance..Forest Lakes offers beaches & a very convenient location...minutes to Rts 80,206 & 94. Close to shopping,restaurants & parks.Move in ready.Lot next to house included in sale.As-Is sale
This property is off market, which means it's not currently listed for sale or rent on Zillow. This may be different from what's available on other websites or public sources.

