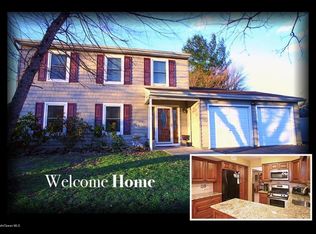Sold for $580,000
$580,000
12 Hedgewood Road, Howell, NJ 07731
4beds
--sqft
Single Family Residence
Built in 1985
9,583.2 Square Feet Lot
$772,300 Zestimate®
$--/sqft
$3,907 Estimated rent
Home value
$772,300
$734,000 - $819,000
$3,907/mo
Zestimate® history
Loading...
Owner options
Explore your selling options
What's special
Nothing to do but move in to this meticulously maintained home in the Oak Glen neighborhood. Open floor plan; dining room is currently being used as the living room with hardwood floors and decorative molding. Beautifully updated kit boasts custom wood cabinets, granite C/T, tumbled marble backsplash, CT floor and SS appls. The kit opens to an outstanding family room w/cathedral ceilings, gas frpl, beautifuil custom windows allowing the sunlight in and sliders to a pavaer patio. Convenient first floor primary suite with a W/I closet and full bath. Also a den/office on the first floor w/another full bath. Upstairs 3 spacious bdrms and another full bath. Fenced yard, 2 car gar and sprinker system; You won't be disappointed!
Zillow last checked: 8 hours ago
Listing updated: February 13, 2025 at 07:19pm
Listed by:
Fern Pagano 732-687-8611,
Berkshire Hathaway HomeServices Fox & Roach - Red Bank
Bought with:
Carol Tyson Ashworth
Coldwell Banker Realty
Source: MoreMLS,MLS#: 22307582
Facts & features
Interior
Bedrooms & bathrooms
- Bedrooms: 4
- Bathrooms: 3
- Full bathrooms: 3
Bedroom
- Area: 210
- Dimensions: 15 x 14
Bedroom
- Area: 179.01
- Dimensions: 15.3 x 11.7
Bedroom
- Area: 148
- Dimensions: 14.8 x 10
Other
- Area: 208
- Dimensions: 16 x 13
Den
- Area: 142.31
- Dimensions: 13.3 x 10.7
Dining room
- Area: 182
- Dimensions: 14 x 13
Family room
- Area: 399
- Dimensions: 21 x 19
Kitchen
- Area: 216
- Dimensions: 18 x 12
Heating
- Hot Water
Cooling
- Central Air
Features
- Dec Molding, Recessed Lighting
- Flooring: Ceramic Tile, Laminate, Wood
- Windows: Thermal Window
- Basement: None
- Attic: Attic,Pull Down Stairs
- Number of fireplaces: 1
Property
Parking
- Total spaces: 2
- Parking features: Double Wide Drive, On Street
- Attached garage spaces: 2
- Has uncovered spaces: Yes
Features
- Stories: 2
- Exterior features: Lighting
Lot
- Size: 9,583 sqft
- Dimensions: 84 x 115
- Topography: Level
Details
- Parcel number: 21000356200011
- Zoning description: Residential, Single Family
Construction
Type & style
- Home type: SingleFamily
- Architectural style: Cape Cod
- Property subtype: Single Family Residence
Condition
- Year built: 1985
Utilities & green energy
- Sewer: Public Sewer
Community & neighborhood
Location
- Region: Howell
- Subdivision: Oak Glen
Price history
| Date | Event | Price |
|---|---|---|
| 5/8/2023 | Sold | $580,000+3.6% |
Source: | ||
| 4/20/2023 | Pending sale | $559,900 |
Source: Berkshire Hathaway HomeServices Fox & Roach, REALTORS #22307582 Report a problem | ||
| 4/20/2023 | Contingent | $559,900 |
Source: | ||
| 4/13/2023 | Price change | $559,900-6.7% |
Source: | ||
| 3/25/2023 | Listed for sale | $599,900+55.8% |
Source: | ||
Public tax history
| Year | Property taxes | Tax assessment |
|---|---|---|
| 2025 | $11,281 +11% | $659,300 +11% |
| 2024 | $10,167 +3.8% | $594,200 +10.1% |
| 2023 | $9,794 +4.4% | $539,700 +17.4% |
Find assessor info on the county website
Neighborhood: Candlewood
Nearby schools
GreatSchools rating
- 7/10Newbury Elementary SchoolGrades: 3-5Distance: 0.9 mi
- 6/10Howell Twp M S NorthGrades: 6-8Distance: 3 mi
- 5/10Howell High SchoolGrades: 9-12Distance: 2.8 mi
Get a cash offer in 3 minutes
Find out how much your home could sell for in as little as 3 minutes with a no-obligation cash offer.
Estimated market value$772,300
Get a cash offer in 3 minutes
Find out how much your home could sell for in as little as 3 minutes with a no-obligation cash offer.
Estimated market value
$772,300
