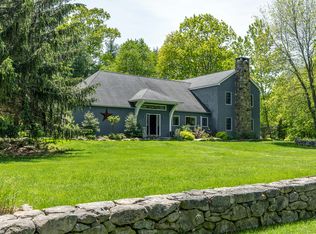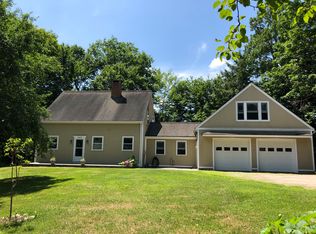Sold for $1,035,000
$1,035,000
12 Headquarters Road, Litchfield, CT 06759
5beds
2,954sqft
Single Family Residence
Built in 1966
9 Acres Lot
$1,109,400 Zestimate®
$350/sqft
$4,248 Estimated rent
Home value
$1,109,400
$987,000 - $1.25M
$4,248/mo
Zestimate® history
Loading...
Owner options
Explore your selling options
What's special
Experience functional country livability, conceived in the mid 20th century and well maintained since, that still looks fresh today. With 1000 ft bordering the Marshepaug River and a stone's throw to the Milton Green, a Historic Hamlet of Litchfield near the Cornwall line, this stunner is refined yet feels easy breezy in keeping with its natural surroundings. The original owners of the home were General Bernard McGinnis and his wife Glenna McGinnis, who, during her tenure as editor at Woman's Day magazine, designed and brought this welcoming Cape-style home to life. She showcased it in the May 1967 edition, in short, calling it, "a durable, workable, livable, low-maintenance, easy-care, foolproof dream" house. The thoughtfully planned layout encompasses five bedrooms, including a main level primary suite with an adjoining bedroom/study and an additional full bath. Expansive living and dining spaces are complemented by a charming three-season sunroom for effortless entertaining and relaxation. The vintage-inspired kitchen, with many original built in accessories, a spacious panty and quaint service bar overlooks back lawn and river. Adjacent to the kitchen, the family room with fireplace opens onto a brick terrace, ideal for alfresco gatherings with a scenic river backdrop. Crown moldings, hardwood floors, custom built-ins throughout the living spaces accentuate the home's character. Upstairs, three additional bedrooms, spare room, a third bath. Practical amenities include a workshop, an attached two-car garage with a breezeway, and three generously sized attic spaces for storage. Despite its feeling of privacy, this location hugs the historic village green and is a few miles to town center, shopping of Litchfield and Bantam and a myriad of outdoor recreational opportunities, including nearby lakes, hiking trails, and skiing destinations. New propane furnace. Whole house generator. New Septic 2019.
Zillow last checked: 8 hours ago
Listing updated: October 01, 2024 at 02:30am
Listed by:
Wendy Westcott 203-217-1312,
William Raveis Real Estate 860-354-3906
Bought with:
Graham Klemm, REB.0751554
Klemm Real Estate Inc
Source: Smart MLS,MLS#: 24006050
Facts & features
Interior
Bedrooms & bathrooms
- Bedrooms: 5
- Bathrooms: 3
- Full bathrooms: 3
Primary bedroom
- Features: Bay/Bow Window, Bedroom Suite, Built-in Features, Full Bath, Wall/Wall Carpet
- Level: Main
- Area: 208 Square Feet
- Dimensions: 13 x 16
Bedroom
- Features: Bedroom Suite, Full Bath, Wall/Wall Carpet
- Level: Main
- Area: 260 Square Feet
- Dimensions: 13 x 20
Bedroom
- Features: Wall/Wall Carpet
- Level: Upper
- Area: 144 Square Feet
- Dimensions: 9 x 16
Bedroom
- Features: Wall/Wall Carpet
- Level: Upper
- Area: 144 Square Feet
- Dimensions: 9 x 16
Bedroom
- Level: Upper
- Area: 140 Square Feet
- Dimensions: 10 x 14
Dining room
- Features: Built-in Features, Hardwood Floor
- Level: Main
- Area: 180 Square Feet
- Dimensions: 12 x 15
Family room
- Features: Bay/Bow Window, Beamed Ceilings, Built-in Features, Fireplace, Hardwood Floor, Wood Stove
- Level: Main
- Area: 306 Square Feet
- Dimensions: 17 x 18
Kitchen
- Features: Bay/Bow Window, Built-in Features, Pantry
- Level: Main
- Area: 120 Square Feet
- Dimensions: 8 x 15
Living room
- Features: Bookcases, Fireplace, Hardwood Floor
- Level: Main
- Area: 315 Square Feet
- Dimensions: 15 x 21
Sun room
- Features: Ceiling Fan(s), Sliders, Tile Floor
- Level: Main
- Area: 224 Square Feet
- Dimensions: 14 x 16
Heating
- Baseboard, Hot Water, Propane
Cooling
- Wall Unit(s)
Appliances
- Included: Oven/Range, Refrigerator, Dishwasher, Washer, Dryer, Water Heater
- Laundry: Main Level
Features
- Entrance Foyer
- Basement: Crawl Space
- Attic: Storage,Walk-up
- Number of fireplaces: 2
Interior area
- Total structure area: 2,954
- Total interior livable area: 2,954 sqft
- Finished area above ground: 2,954
- Finished area below ground: 0
Property
Parking
- Total spaces: 2
- Parking features: Attached
- Attached garage spaces: 2
Features
- Patio & porch: Enclosed, Porch, Deck
- Exterior features: Breezeway
- Has view: Yes
- View description: Water
- Has water view: Yes
- Water view: Water
- Waterfront features: Waterfront, River Front
Lot
- Size: 9 Acres
- Features: Wetlands, Few Trees, Historic District, Open Lot
Details
- Additional structures: Shed(s)
- Parcel number: 818569
- Zoning: LR
- Other equipment: Generator
Construction
Type & style
- Home type: SingleFamily
- Architectural style: Cape Cod
- Property subtype: Single Family Residence
Materials
- Shingle Siding, Wood Siding
- Foundation: Concrete Perimeter
- Roof: Shingle
Condition
- New construction: No
- Year built: 1966
Utilities & green energy
- Sewer: Septic Tank
- Water: Well
- Utilities for property: Cable Available
Community & neighborhood
Community
- Community features: Golf, Lake, Library, Park, Private School(s)
Location
- Region: Litchfield
- Subdivision: Milton
Price history
| Date | Event | Price |
|---|---|---|
| 6/10/2024 | Sold | $1,035,000+9.5%$350/sqft |
Source: | ||
| 4/16/2024 | Listed for sale | $945,000$320/sqft |
Source: | ||
| 3/31/2024 | Pending sale | $945,000$320/sqft |
Source: | ||
| 3/29/2024 | Listed for sale | $945,000$320/sqft |
Source: | ||
| 3/27/2024 | Listing removed | $945,000$320/sqft |
Source: | ||
Public tax history
| Year | Property taxes | Tax assessment |
|---|---|---|
| 2025 | $9,904 +18% | $495,200 +9.2% |
| 2024 | $8,393 +4.1% | $453,680 +50.2% |
| 2023 | $8,066 -0.4% | $302,100 |
Find assessor info on the county website
Neighborhood: 06759
Nearby schools
GreatSchools rating
- 7/10Litchfield Intermediate SchoolGrades: 4-6Distance: 3.8 mi
- 6/10Litchfield Middle SchoolGrades: 7-8Distance: 3.6 mi
- 10/10Litchfield High SchoolGrades: 9-12Distance: 3.6 mi
Schools provided by the listing agent
- Elementary: Center
- High: Litchfield
Source: Smart MLS. This data may not be complete. We recommend contacting the local school district to confirm school assignments for this home.
Get pre-qualified for a loan
At Zillow Home Loans, we can pre-qualify you in as little as 5 minutes with no impact to your credit score.An equal housing lender. NMLS #10287.
Sell for more on Zillow
Get a Zillow Showcase℠ listing at no additional cost and you could sell for .
$1,109,400
2% more+$22,188
With Zillow Showcase(estimated)$1,131,588

