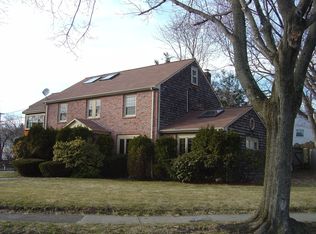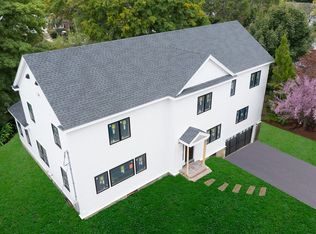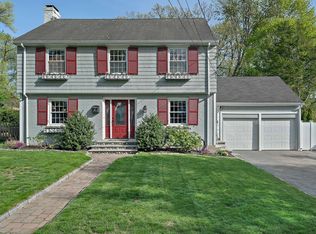Sold for $1,650,000
$1,650,000
12 Haynes Rd, Newton, MA 02459
3beds
2,329sqft
Single Family Residence
Built in 1950
7,120 Square Feet Lot
$1,844,100 Zestimate®
$708/sqft
$5,752 Estimated rent
Home value
$1,844,100
$1.68M - $2.05M
$5,752/mo
Zestimate® history
Loading...
Owner options
Explore your selling options
What's special
Welcome to this Classic 3-bedroom, 3-bathroom Colonial gem! Nestled in a prime location close to all schools associated with the home and just a mile from Newton Center and the Green Line. This home promises a lifestyle of comfort and convenience. Step into the cozy living room boasting a fireplace, perfect for chilly evenings. French doors lead to a brand-new all-season sunroom, ideal for relaxation or entertaining. Enjoy the convenience of a first-floor family room with built-ins, a dining room with a breakfast bar, and a lovely kitchen featuring maple cabinets, granite countertops, stainless steel appliances, and ceramic tile flooring. A first-floor full bathroom adds practicality. Retreat to the spacious en-suite main bedroom with two closets, while the second floor hosts 2 more bedrooms and another full bath. Modern amenities include a 200 amp circuit breaker box and Air Conditioning. Outside, a one-car garage and fenced yard offer convenience and privacy.
Zillow last checked: 8 hours ago
Listing updated: July 01, 2024 at 10:25am
Listed by:
Michelle J. Lane 617-584-3904,
Michelle Lane Real Estate 617-960-0782
Bought with:
Zina DeLanders
William Raveis R.E. & Home Services
Source: MLS PIN,MLS#: 73231841
Facts & features
Interior
Bedrooms & bathrooms
- Bedrooms: 3
- Bathrooms: 3
- Full bathrooms: 3
- Main level bathrooms: 1
Primary bedroom
- Features: Bathroom - Full, Ceiling Fan(s), Walk-In Closet(s), Flooring - Stone/Ceramic Tile
- Level: Second
- Area: 247
- Dimensions: 19 x 13
Bedroom 2
- Features: Closet, Flooring - Hardwood, Lighting - Overhead
- Level: Second
- Area: 204
- Dimensions: 17 x 12
Bedroom 3
- Features: Ceiling Fan(s), Closet, Flooring - Hardwood, Flooring - Wall to Wall Carpet
- Level: Second
- Area: 168
- Dimensions: 14 x 12
Primary bathroom
- Features: Yes
Bathroom 1
- Features: Bathroom - With Shower Stall, Flooring - Stone/Ceramic Tile, Lighting - Overhead
- Level: Main,First
- Area: 40
- Dimensions: 8 x 5
Bathroom 2
- Features: Bathroom - Tiled With Tub & Shower, Flooring - Stone/Ceramic Tile, Lighting - Overhead
- Level: Second
- Area: 50
- Dimensions: 10 x 5
Bathroom 3
- Features: Bathroom - With Shower Stall, Flooring - Stone/Ceramic Tile, Lighting - Overhead
- Level: Second
- Area: 45
- Dimensions: 9 x 5
Dining room
- Features: Flooring - Hardwood, Lighting - Pendant
- Level: Main,First
- Area: 156
- Dimensions: 13 x 12
Family room
- Features: Closet/Cabinets - Custom Built, Flooring - Hardwood, Recessed Lighting
- Level: Main,First
- Area: 299
- Dimensions: 23 x 13
Kitchen
- Features: Flooring - Stone/Ceramic Tile, Countertops - Stone/Granite/Solid, Breakfast Bar / Nook, Recessed Lighting, Stainless Steel Appliances, Lighting - Pendant
- Level: Main,First
- Area: 144
- Dimensions: 12 x 12
Living room
- Features: Flooring - Hardwood, French Doors
- Level: Main,First
- Area: 325
- Dimensions: 25 x 13
Heating
- Baseboard
Cooling
- Central Air, Ductless
Appliances
- Included: Gas Water Heater, Range, Dishwasher, Disposal, Refrigerator, Washer, Dryer
- Laundry: In Basement, Gas Dryer Hookup, Washer Hookup
Features
- Vaulted Ceiling(s), Recessed Lighting, Sun Room
- Flooring: Tile, Carpet, Hardwood, Flooring - Stone/Ceramic Tile
- Doors: Storm Door(s), French Doors
- Windows: Insulated Windows
- Basement: Full,Interior Entry,Garage Access
- Number of fireplaces: 1
- Fireplace features: Living Room
Interior area
- Total structure area: 2,329
- Total interior livable area: 2,329 sqft
Property
Parking
- Total spaces: 4
- Parking features: Attached, Under, Garage Door Opener, Paved Drive, Off Street, Paved
- Attached garage spaces: 1
- Uncovered spaces: 3
Accessibility
- Accessibility features: No
Features
- Exterior features: Rain Gutters
- Fencing: Fenced/Enclosed
- Frontage length: 80.00
Lot
- Size: 7,120 sqft
Details
- Foundation area: 1454
- Parcel number: 704762
- Zoning: SR3
Construction
Type & style
- Home type: SingleFamily
- Architectural style: Colonial
- Property subtype: Single Family Residence
Materials
- Foundation: Concrete Perimeter
- Roof: Shingle
Condition
- Year built: 1950
Utilities & green energy
- Electric: 200+ Amp Service
- Sewer: Public Sewer
- Water: Public
- Utilities for property: for Electric Range, for Gas Dryer, Washer Hookup
Community & neighborhood
Community
- Community features: Public Transportation, Highway Access, Public School, T-Station, University
Location
- Region: Newton
Price history
| Date | Event | Price |
|---|---|---|
| 7/1/2024 | Sold | $1,650,000+0.1%$708/sqft |
Source: MLS PIN #73231841 Report a problem | ||
| 5/15/2024 | Price change | $1,649,000-2.7%$708/sqft |
Source: MLS PIN #73231841 Report a problem | ||
| 5/2/2024 | Listed for sale | $1,695,000+88%$728/sqft |
Source: MLS PIN #73231841 Report a problem | ||
| 8/26/2014 | Sold | $901,500+26.1%$387/sqft |
Source: C21 Commonwealth Sold #71697617_02459 Report a problem | ||
| 9/24/2004 | Sold | $715,000$307/sqft |
Source: Public Record Report a problem | ||
Public tax history
| Year | Property taxes | Tax assessment |
|---|---|---|
| 2025 | $14,045 +3.4% | $1,433,200 +3% |
| 2024 | $13,581 +4.5% | $1,391,500 +9% |
| 2023 | $12,993 +4.5% | $1,276,300 +8% |
Find assessor info on the county website
Neighborhood: Oak Hill
Nearby schools
GreatSchools rating
- 8/10Countryside Elementary SchoolGrades: K-5Distance: 0.5 mi
- 9/10Charles E Brown Middle SchoolGrades: 6-8Distance: 0.5 mi
- 10/10Newton South High SchoolGrades: 9-12Distance: 0.4 mi
Schools provided by the listing agent
- Elementary: Countryside
- Middle: Brown
- High: South
Source: MLS PIN. This data may not be complete. We recommend contacting the local school district to confirm school assignments for this home.
Get a cash offer in 3 minutes
Find out how much your home could sell for in as little as 3 minutes with a no-obligation cash offer.
Estimated market value$1,844,100
Get a cash offer in 3 minutes
Find out how much your home could sell for in as little as 3 minutes with a no-obligation cash offer.
Estimated market value
$1,844,100


