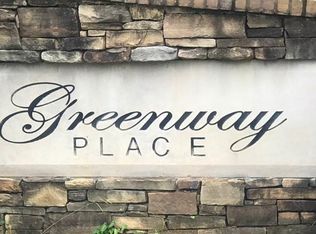BUILD THE HOME OF YOUR DREAMS!!! Beautiful building sites. Underground utilities, public sewer and water. All homes to be brick and minimum 1800 SF. Quiet neighborhood, no thru street. West Morgan School system. Convenient to shopping, restaurants, schools, Huntsville, Arsenal and I-565.
Lot/land
$32,500
12 Hawthorn Way, Trinity, AL 35673
--beds
--baths
--sqft
Unimproved Land
Built in ----
-- sqft lot
$253,000 Zestimate®
$--/sqft
$-- HOA
What's special
- 906 days |
- 19 |
- 0 |
Zillow last checked: 8 hours ago
Listing updated: May 02, 2025 at 10:40pm
Listed by:
Peggy Carden 256-318-2771,
Parker Real Estate Res.LLC,
Jeremy Jones 256-466-4675,
Parker Real Estate Res.LLC
Source: ValleyMLS,MLS#: 1774530
Facts & features
Interior
Features
- Has basement: No
Video & virtual tour
Property
Lot
- Dimensions: 81.57 x 133.83 x 75.73 x 129.9
- Features: Level, Sloped
Details
- Parcel number: 1030209290000012.027
Utilities & green energy
- Electric: Underground
- Sewer: Public Sewer
- Water: Public
Community & HOA
Community
- Subdivision: Greenway Place
Location
- Region: Trinity
Financial & listing details
- Tax assessed value: $335,800
- Annual tax amount: $1,370
- Date on market: 8/8/2023
- Electric utility on property: Yes
Estimated market value
$253,000
$177,000 - $334,000
$2,179/mo
Price history
Price history
| Date | Event | Price |
|---|---|---|
| 5/3/2025 | Price change | $429,900+1222.8% |
Source: | ||
| 8/5/2022 | Price change | $32,500+16.7% |
Source: | ||
| 2/11/2022 | Listed for sale | $27,841-90.9% |
Source: | ||
| 4/21/2021 | Sold | $305,000+1.7% |
Source: | ||
| 3/27/2021 | Pending sale | $299,900 |
Source: | ||
Public tax history
Public tax history
| Year | Property taxes | Tax assessment |
|---|---|---|
| 2024 | $1,370 -1.1% | $33,580 -1.1% |
| 2023 | $1,385 -2.2% | $33,940 -2.1% |
| 2022 | $1,416 +46.6% | $34,660 +44.2% |
Find assessor info on the county website
BuyAbility℠ payment
Estimated monthly payment
Boost your down payment with 6% savings match
Earn up to a 6% match & get a competitive APY with a *. Zillow has partnered with to help get you home faster.
Learn more*Terms apply. Match provided by Foyer. Account offered by Pacific West Bank, Member FDIC.Climate risks
Neighborhood: 35673
Nearby schools
GreatSchools rating
- 8/10West Morgan Middle SchoolGrades: 5-8Distance: 0.4 mi
- 3/10West Morgan High SchoolGrades: 9-12Distance: 0.4 mi
- 9/10West Morgan Elementary SchoolGrades: PK-4Distance: 1.4 mi
Schools provided by the listing agent
- Elementary: West Morgan
- Middle: West Morgan
- High: West Morgan
Source: ValleyMLS. This data may not be complete. We recommend contacting the local school district to confirm school assignments for this home.
- Loading

