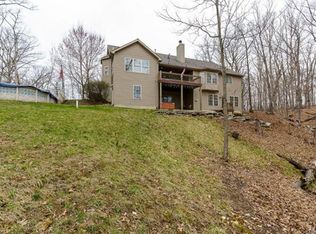Closed
Listing Provided by:
Kathi McKenzie 636-696-6794,
Keller Williams Realty West
Bought with: RE/MAX Platinum
Price Unknown
12 Hawk Forest Ct, Defiance, MO 63341
4beds
2,283sqft
Single Family Residence
Built in 1986
3.32 Acres Lot
$462,400 Zestimate®
$--/sqft
$2,593 Estimated rent
Home value
$462,400
$430,000 - $495,000
$2,593/mo
Zestimate® history
Loading...
Owner options
Explore your selling options
What's special
The Ranch in the Woods You’ve Been Waiting For – Over 2,200 Sq Ft of Main-Floor Living!
Tucked away on a gorgeous 3.3 acres, this spacious 4-bedroom, 2-bath ranch is the perfect blend of space, privacy, updates, and serenity! With over 2,200 square feet on ONE level, this home offers open, airy living with vaulted ceilings, tons of natural light, and room to breathe—inside and out.
Enjoy true main-floor living with an expansive vaulted living room and large vaulted master suite, featuring new carpeting, a private deck, oversized shower, and whirlpool garden tub. The heart of the home boasts an open-concept living area with newer LVP flooring, floor to ceiling wood-burning fireplace, formal dining room, AND an eat-in kitchen, perfect for holidays or everyday gatherings. The secondary bedrooms are all spacious , also with new carpeting and large closets. And bonus, it has a brand new architectural shingled roof (July 2025)!
Take in the peaceful wooded views from your screened-in porch or watch wildlife wander by in your backyard. Main-floor laundry adds convenience, and the additional almost 2300 sq ft unfinished walkout lower level is ready for your finishing touches. Attached 2-car garage and tons of privacy complete the package. Located in the award-winning Francis Howell School District—this is more than a house, it’s the retreat you’ve been waiting for!
Zillow last checked: 8 hours ago
Listing updated: September 17, 2025 at 09:56am
Listing Provided by:
Kathi McKenzie 636-696-6794,
Keller Williams Realty West
Bought with:
Aimee N Davison, 2005016536
RE/MAX Platinum
Source: MARIS,MLS#: 25050484 Originating MLS: St. Charles County Association of REALTORS
Originating MLS: St. Charles County Association of REALTORS
Facts & features
Interior
Bedrooms & bathrooms
- Bedrooms: 4
- Bathrooms: 2
- Full bathrooms: 2
- Main level bathrooms: 2
- Main level bedrooms: 4
Primary bedroom
- Features: Floor Covering: Carpeting
- Level: Main
- Area: 300
- Dimensions: 20x15
Breakfast room
- Features: Floor Covering: Luxury Vinyl Plank
- Level: Main
- Area: 96
- Dimensions: 8x12
Dining room
- Features: Floor Covering: Wood
- Level: Main
- Area: 176
- Dimensions: 16x11
Kitchen
- Features: Floor Covering: Luxury Vinyl Plank
- Level: Main
- Area: 192
- Dimensions: 16x12
Living room
- Features: Floor Covering: Luxury Vinyl Plank
- Level: Main
- Area: 476
- Dimensions: 28x17
Heating
- Heat Pump
Cooling
- Central Air
Appliances
- Included: Electric Cooktop, Dishwasher, Microwave, Electric Oven
- Laundry: Main Level
Features
- Flooring: Carpet, Hardwood, Luxury Vinyl
- Basement: Unfinished,Walk-Out Access
- Number of fireplaces: 1
- Fireplace features: Living Room, Wood Burning
Interior area
- Total structure area: 2,283
- Total interior livable area: 2,283 sqft
- Finished area above ground: 2,283
Property
Parking
- Total spaces: 2
- Parking features: Additional Parking, Attached, Garage, Garage Door Opener
- Attached garage spaces: 2
Features
- Levels: One
- Patio & porch: Deck, Rear Porch, Screened
Lot
- Size: 3.32 Acres
- Features: Back Yard, Front Yard, Gentle Sloping, Heavy Woods, Many Trees, Natural Foliage, Sloped, Wooded
Details
- Parcel number: 300715247000037.0000000
- Special conditions: Standard
Construction
Type & style
- Home type: SingleFamily
- Architectural style: Ranch
- Property subtype: Single Family Residence
Materials
- Stone Veneer, Vinyl Siding
- Foundation: Concrete Perimeter
- Roof: Architectural Shingle
Condition
- Updated/Remodeled
- New construction: No
- Year built: 1986
Utilities & green energy
- Sewer: Septic Tank
- Water: Public
- Utilities for property: Cable Available, Electricity Available, Water Available, Water Connected
Community & neighborhood
Location
- Region: Defiance
- Subdivision: Callaway Farms
HOA & financial
HOA
- Has HOA: Yes
- HOA fee: $500 annually
- Amenities included: None
- Services included: Common Area Maintenance
- Association name: Callaway Farms
Other
Other facts
- Listing terms: Cash,Conventional,FHA,VA Loan
- Ownership: Private
Price history
| Date | Event | Price |
|---|---|---|
| 9/9/2025 | Sold | -- |
Source: | ||
| 8/15/2025 | Pending sale | $439,900$193/sqft |
Source: | ||
| 7/30/2025 | Contingent | $439,900$193/sqft |
Source: | ||
| 7/25/2025 | Listed for sale | $439,900+47.9%$193/sqft |
Source: | ||
| 5/14/2013 | Sold | -- |
Source: | ||
Public tax history
| Year | Property taxes | Tax assessment |
|---|---|---|
| 2024 | $4,471 +4.8% | $72,493 |
| 2023 | $4,267 +18.9% | $72,493 +27.9% |
| 2022 | $3,589 | $56,700 |
Find assessor info on the county website
Neighborhood: 63341
Nearby schools
GreatSchools rating
- 8/10Daniel Boone Elementary SchoolGrades: K-5Distance: 3 mi
- 8/10Francis Howell Middle SchoolGrades: 6-8Distance: 8.9 mi
- 10/10Francis Howell High SchoolGrades: 9-12Distance: 6.5 mi
Schools provided by the listing agent
- Elementary: Daniel Boone Elem.
- Middle: Francis Howell Middle
- High: Francis Howell High
Source: MARIS. This data may not be complete. We recommend contacting the local school district to confirm school assignments for this home.
Sell for more on Zillow
Get a free Zillow Showcase℠ listing and you could sell for .
$462,400
2% more+ $9,248
With Zillow Showcase(estimated)
$471,648