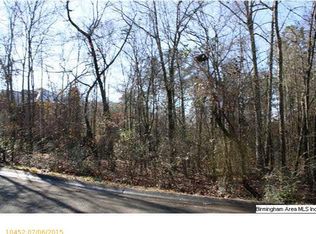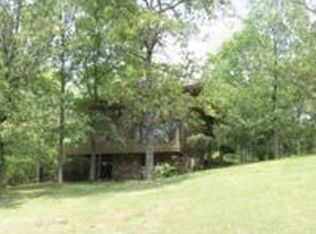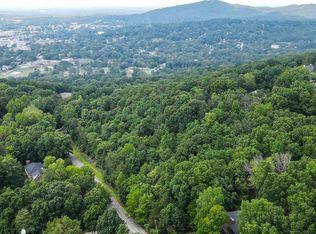Closed
$550,000
12 Hathaway Heights Rd, Anniston, AL 36207
5beds
5,829sqft
Single Family Residence
Built in 1993
2.47 Acres Lot
$-- Zestimate®
$94/sqft
$3,788 Estimated rent
Home value
Not available
Estimated sales range
Not available
$3,788/mo
Zestimate® history
Loading...
Owner options
Explore your selling options
What's special
This European style 5 bed/4 full/2 half bath home located in one of East Anniston's most Prestigious neighborhoods is Absolutely Stunning! It has a huge circular driveway, new paint inside and out, beautiful refinished hardwood floors, a two-story elegant grand foyer with exquisite marble flooring, 4 fireplaces, 2 owneras suites, and so much more! The family room has a stacked stone wood-burning fireplace with two-story ceilings and is open to the kitchen and breakfast room. You will enjoy cooking in this chefas kitchen with 5 burner cooktop, updated painted cabinets, double pantries, a new full-size refrigerator and freezer, and a double oven. The formal dining room, spacious enough for a seating of 12 is located just off of the kitchen and open to the foyer. The formal living, study, or flex room with a fireplace is also located just off the foyer. The owneras suite on the main level opens to the back deck, and has new carpet, a sitting area, a double-sided fireplace, tray ceilings, floor-to-ceiling windows, his & her vanities and walk-in closets, a separate tiled shower and soaker tub. Going upstairs, the hardwood floors extend to the balcony overlooking the family room, the landing, and into the 2nd owneras or teenas suite. This 2nd suite has tray ceilings, double vanities, a soaker tub, and a large closet with laundry hookup. The 3rd and 4th bedrooms with jack/jill bathroom are located upstairs along with another possible 5th bedroom with ensuite or bonus room. Two half baths are located just off the family room and the kitchen. The unfinished basement is heated & cooled, has a fireplace, 10 ft ceilings, plumbing for 2 bathrooms, and electrical ran throughout. This home is also equipped with tankless water heaters and has updated HVACs. The detached 3-car garage has electric garage doors, a small office area, and a half-bath washroom. Located above the 3-car garage is the perfect guest or in-law 1300 sq ft apartment with a full kitchen, bath, dining, bedroom, and living room/office area. Imagine entertaining family and friends or enjoying the views on this enormous back deck. This family home is only minutes from dining and shopping.
Zillow last checked: 8 hours ago
Listing updated: February 11, 2026 at 01:19am
Listed by:
Heather Edwards 678-378-8975,
Century 21 Novus Realty
Bought with:
Heather Edwards, 410378
Century 21 Novus Realty
Source: GAMLS,MLS#: 10197369
Facts & features
Interior
Bedrooms & bathrooms
- Bedrooms: 5
- Bathrooms: 6
- Full bathrooms: 4
- 1/2 bathrooms: 2
- Main level bathrooms: 1
- Main level bedrooms: 1
Dining room
- Features: Seats 12+, Separate Room
Kitchen
- Features: Breakfast Room, Kitchen Island, Pantry
Heating
- Central, Electric, Natural Gas
Cooling
- Ceiling Fan(s), Central Air, Electric
Appliances
- Included: Cooktop, Dishwasher, Double Oven, Gas Water Heater, Refrigerator, Tankless Water Heater
- Laundry: Common Area
Features
- Double Vanity, High Ceilings, In-Law Floorplan, Master On Main Level, Rear Stairs, Separate Shower, Soaking Tub, Tile Bath, Tray Ceiling(s), Entrance Foyer, Walk-In Closet(s)
- Flooring: Carpet, Hardwood, Tile, Vinyl
- Basement: Bath/Stubbed,Concrete,Daylight,Exterior Entry,Full,Interior Entry
- Attic: Pull Down Stairs
- Number of fireplaces: 4
- Fireplace features: Basement, Family Room, Gas Log, Living Room, Master Bedroom
- Common walls with other units/homes: No Common Walls
Interior area
- Total structure area: 5,829
- Total interior livable area: 5,829 sqft
- Finished area above ground: 5,829
- Finished area below ground: 0
Property
Parking
- Total spaces: 6
- Parking features: Attached, Detached, Garage, Guest
- Has attached garage: Yes
Features
- Levels: Two
- Stories: 2
- Patio & porch: Deck, Porch
- Has view: Yes
- View description: Mountain(s)
Lot
- Size: 2.47 Acres
- Features: Level, Sloped
- Residential vegetation: Grassed, Partially Wooded
Details
- Additional structures: Second Garage, Second Residence
- Parcel number: 2105162001014.000
- Special conditions: Agent/Seller Relationship,Investor Owned
Construction
Type & style
- Home type: SingleFamily
- Architectural style: European
- Property subtype: Single Family Residence
Materials
- Stone, Stucco
- Foundation: Slab
- Roof: Composition
Condition
- Updated/Remodeled
- New construction: No
- Year built: 1993
Utilities & green energy
- Electric: 220 Volts
- Sewer: Public Sewer
- Water: Public
- Utilities for property: Electricity Available, Natural Gas Available, Sewer Connected, Water Available
Community & neighborhood
Security
- Security features: Smoke Detector(s)
Community
- Community features: None
Location
- Region: Anniston
- Subdivision: Hillyer Highlands
HOA & financial
HOA
- Has HOA: No
- Services included: None
Other
Other facts
- Listing agreement: Exclusive Right To Sell
- Listing terms: Cash,Conventional,VA Loan
Price history
| Date | Event | Price |
|---|---|---|
| 1/11/2024 | Sold | $550,000-26.7%$94/sqft |
Source: | ||
| 12/18/2023 | Pending sale | $750,000$129/sqft |
Source: | ||
| 8/30/2023 | Listed for sale | $750,000+188.4%$129/sqft |
Source: | ||
| 4/27/2023 | Sold | $260,100-55.8%$45/sqft |
Source: Public Record Report a problem | ||
| 5/2/2022 | Listing removed | -- |
Source: | ||
Public tax history
| Year | Property taxes | Tax assessment |
|---|---|---|
| 2024 | $11,413 +101.7% | $221,620 +99.9% |
| 2023 | $5,657 | $110,840 |
| 2022 | $5,657 +19.6% | $110,840 +19.4% |
Find assessor info on the county website
Neighborhood: 36207
Nearby schools
GreatSchools rating
- 3/10Golden Springs Elementary SchoolGrades: 1-5Distance: 2.1 mi
- 3/10Anniston Middle SchoolGrades: 6-8Distance: 4.7 mi
- 2/10Anniston High SchoolGrades: 9-12Distance: 1.5 mi
Schools provided by the listing agent
- Elementary: Golden Springs
- Middle: Anniston
- High: Anniston
Source: GAMLS. This data may not be complete. We recommend contacting the local school district to confirm school assignments for this home.
Get pre-qualified for a loan
At Zillow Home Loans, we can pre-qualify you in as little as 5 minutes with no impact to your credit score.An equal housing lender. NMLS #10287.


