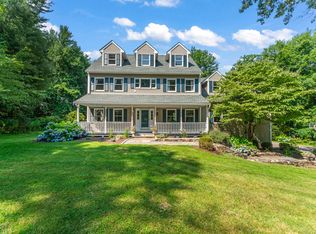Original owners meticulously maintain this 4 br, 2 full and 2 half bath Colonial with saltwater pool, over-sized patio, expanded double tier deck that can accommodate a hot tub. Gorgeous level landscaped lot with a soccer size field at end of cul-de-sac. Many upgrades include, remodeled kitchen with pearl colored appliances, beautiful unique granite counters, upgraded lighting, back splash, massive island, large dining area, pantry, access to deck and open to huge family room with fireplace. The rest of the main level has beautiful hardwood floors, formal living room with double pocket door that opens to huge private office that leads to hall way with separate powder room and large laundry room. The main foyer and formal dining have extensive molding. Upper level boasts Remodeled master bath with vaulted ceiling double size vanity with free standing tub and the coolest medicine cabinet. 3 additional bedrooms and full bath complete the upper level. Lower level is walk out with garage access and patio access. has a recently finished tiled floor play room with a Sauna, powder room, wet bar, workshop with slop sink. This home checks all the boxes... make sure you check out virtual walk thru and floor plan.
This property is off market, which means it's not currently listed for sale or rent on Zillow. This may be different from what's available on other websites or public sources.
