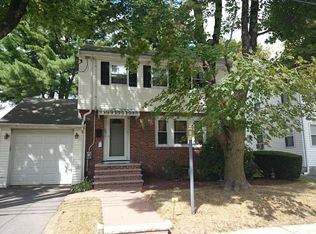OPEN HOUSE CANCELLED. This charming, updated colonial is your entry into Boston Magazine's "best suburb of Boston". Recent tasteful renovations have revamped this home into a modern classic. Fully updated kitchen with granite counters and stainless appliances. Half bath, three-season porch, dining area and spacious living room with working fireplace complete the downstairs. Pristine hardwood floors throughout. Three generous sized bedrooms with closets and double vanity full bath upstairs. Heating, A/C and all windows replaced in 2014. Fenced in yard with maintenance free Trex deck for wonderful outdoor entertaining. Plenty of additional storage in basement and full walk-up attic. Under 1 mile from the Commuter Rail. Walk to Dunkin' and Star Market. Easy access to Rt 1/VFW Parkway and 128. Take advantage of all that vibrant Centre St in West Roxbury has to offer. Just move-in and head to Rox Diner for Brunch!
This property is off market, which means it's not currently listed for sale or rent on Zillow. This may be different from what's available on other websites or public sources.
