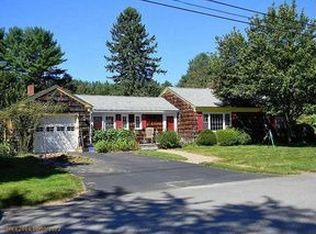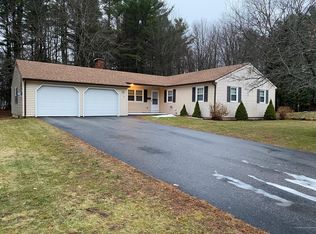Closed
$530,000
12 Harrison Circle, Auburn, ME 04210
4beds
2,010sqft
Single Family Residence
Built in 1993
0.44 Acres Lot
$559,000 Zestimate®
$264/sqft
$2,731 Estimated rent
Home value
$559,000
$531,000 - $587,000
$2,731/mo
Zestimate® history
Loading...
Owner options
Explore your selling options
What's special
Location Location Location - The best of both worlds...conveniently ''in town'' yet on a very quiet cul-de-sac off a dead-end street! This very well maintained and updated contemporary cape sits on a large .44 acre lot w/mature landscaping. This home checks all the boxes, 4 bed 2.5 bath, 2 car attached garage, as well as one level living! Amazing Primary Suite has fantastic walk-in closet, bath, and stackable washer & dryer!! Main level living area has an open floor plan w/loads of natural light, birch floors, wood burning fireplace, patio doors to deck, & tiled kitchen, half bath & entry. Large 2nd floor room (435+ sf) is currently used as family room/office space and could be a nice 2nd floor Primary bedroom, family or media room. Great closet space throughout. Recent updates: roof shingles, siding, composite decking & rails, new hot water boiler and extra HW storage tank. Triple flu chimney allows option of adding a wood stove in the full unfinished basement. 200 amp service w/generator ready panel. Re-surfaced driveway. Anderson wood interior windows. Public sewer/water. Don't wait to see this one! Seller concessions available
Zillow last checked: 8 hours ago
Listing updated: January 18, 2025 at 07:10pm
Listed by:
Keller Williams Realty 207-754-6500
Bought with:
Portside Real Estate Group
Source: Maine Listings,MLS#: 1598546
Facts & features
Interior
Bedrooms & bathrooms
- Bedrooms: 4
- Bathrooms: 3
- Full bathrooms: 2
- 1/2 bathrooms: 1
Primary bedroom
- Features: Laundry/Laundry Hook-up, Suite, Walk-In Closet(s)
- Level: First
- Area: 154 Square Feet
- Dimensions: 11 x 14
Bedroom 1
- Features: Closet
- Level: Second
- Area: 156 Square Feet
- Dimensions: 13 x 12
Bedroom 2
- Features: Closet
- Level: Second
- Area: 169 Square Feet
- Dimensions: 13 x 13
Bedroom 4
- Features: Built-in Features, Closet
- Level: Second
- Area: 438.75 Square Feet
- Dimensions: 22.5 x 19.5
Dining room
- Features: Dining Area
- Level: First
Kitchen
- Features: Eat-in Kitchen
- Level: First
Living room
- Features: Wood Burning Fireplace
- Level: First
Heating
- Baseboard, Hot Water, Zoned
Cooling
- Has cooling: Yes
Appliances
- Included: Dishwasher, Dryer, Microwave, Electric Range, Refrigerator, Washer
Features
- 1st Floor Bedroom, Primary Bedroom w/Bath
- Flooring: Carpet, Tile, Wood
- Doors: Storm Door(s)
- Windows: Double Pane Windows
- Basement: Bulkhead,Full,Sump Pump,Unfinished
- Number of fireplaces: 1
Interior area
- Total structure area: 2,010
- Total interior livable area: 2,010 sqft
- Finished area above ground: 2,010
- Finished area below ground: 0
Property
Parking
- Total spaces: 2
- Parking features: Paved, 1 - 4 Spaces, Garage Door Opener
- Attached garage spaces: 2
Features
- Patio & porch: Deck
- Has view: Yes
- View description: Trees/Woods
Lot
- Size: 0.44 Acres
- Features: Near Golf Course, Near Shopping, Near Town, Neighborhood, Cul-De-Sac, Level, Open Lot, Landscaped
Details
- Parcel number: AUBNM259L044
- Zoning: T4B2
- Other equipment: Cable
Construction
Type & style
- Home type: SingleFamily
- Architectural style: Cape Cod,Contemporary,Saltbox
- Property subtype: Single Family Residence
Materials
- Wood Frame, Vinyl Siding
- Roof: Pitched,Shingle
Condition
- Year built: 1993
Utilities & green energy
- Electric: Circuit Breakers
- Sewer: Public Sewer
- Water: Public
Green energy
- Energy efficient items: Ceiling Fans
Community & neighborhood
Location
- Region: Auburn
Other
Other facts
- Road surface type: Paved
Price history
| Date | Event | Price |
|---|---|---|
| 10/21/2025 | Listing removed | $565,000$281/sqft |
Source: | ||
| 10/15/2025 | Listed for sale | $565,000+6.6%$281/sqft |
Source: | ||
| 9/23/2024 | Sold | $530,000+1%$264/sqft |
Source: | ||
| 9/23/2024 | Pending sale | $525,000$261/sqft |
Source: | ||
| 8/23/2024 | Contingent | $525,000$261/sqft |
Source: | ||
Public tax history
| Year | Property taxes | Tax assessment |
|---|---|---|
| 2024 | $7,109 +10% | $319,500 +12.5% |
| 2023 | $6,463 | $284,100 |
| 2022 | $6,463 +23% | $284,100 +28.8% |
Find assessor info on the county website
Neighborhood: 04210
Nearby schools
GreatSchools rating
- 4/10Washburn SchoolGrades: PK-6Distance: 0.9 mi
- 4/10Auburn Middle SchoolGrades: 7-8Distance: 1 mi
- 4/10Edward Little High SchoolGrades: 9-12Distance: 1.2 mi

Get pre-qualified for a loan
At Zillow Home Loans, we can pre-qualify you in as little as 5 minutes with no impact to your credit score.An equal housing lender. NMLS #10287.
Sell for more on Zillow
Get a free Zillow Showcase℠ listing and you could sell for .
$559,000
2% more+ $11,180
With Zillow Showcase(estimated)
$570,180
