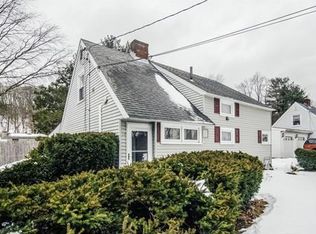Welcome home! Location couldn't be more perfect! Perfectly situated on a quiet street within a short distance to public transportation and local area shops. This home has so much to offer! The homeowners have done some fabulous updates such as renovating the Kitchen, Bathrooms and Completely updated the pool!! This is a home that will make you life long memories. Whether it be in the large back yard entertaining pool side on those warm summer days or making this the ideal home for entertaining family and friends. The inviting feeling you receive upon entering is one you will not want to let go of.
This property is off market, which means it's not currently listed for sale or rent on Zillow. This may be different from what's available on other websites or public sources.
