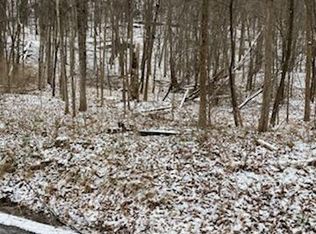Sold for $435,000
$435,000
12 Hardscrabble Road, Chester, NY 10918
3beds
2,021sqft
Single Family Residence, Residential
Built in 1940
0.31 Acres Lot
$485,900 Zestimate®
$215/sqft
$3,005 Estimated rent
Home value
$485,900
$462,000 - $510,000
$3,005/mo
Zestimate® history
Loading...
Owner options
Explore your selling options
What's special
View this beautiful contemporary home in Chester. This move in ready home features hardwood floors throughout, a dining room just off the kitchen, which is equipped with stainless steel appliances and dotted with wood cabinetry and accents. Enter the cozy living room and enjoy your evenings in front of the electric fireplace, with views of the patio and side yard. Lounge in the additional great room with vaulted ceilings and tons of natural light. The first floor bedroom offers an ease to visiting guests, or those who may prefer not climbing stairs, and a potential for a 4th bedroom in the den. The 2 upstairs bedrooms are spacious, include vaulted ceilings in the master suite, and have plenty of closet space. Back and front yards offer room to run, and the additional shed allows for storage options for outdoor activities. Just minutes drive away from the heart of Chester shopping, and business districts, this home is a must see in a great location! Additional Information: Amenities:Storage,HeatingFuel:Oil Above Ground,
Zillow last checked: 8 hours ago
Listing updated: November 16, 2024 at 07:58am
Listed by:
Hedva Y Dahan 845-323-0383,
Q Home Sales 845-357-4663
Bought with:
Patricia Bramall, 30BR0893590
RE/MAX Benchmark Realty Group
Source: OneKey® MLS,MLS#: H6271637
Facts & features
Interior
Bedrooms & bathrooms
- Bedrooms: 3
- Bathrooms: 2
- Full bathrooms: 2
Bedroom 1
- Level: First
Bedroom 2
- Level: Second
Bedroom 3
- Level: Second
Bathroom 1
- Level: First
Other
- Level: Second
Dining room
- Level: First
Family room
- Level: First
Kitchen
- Level: First
Laundry
- Level: First
Living room
- Level: First
Heating
- Forced Air, Oil
Cooling
- Wall/Window Unit(s)
Appliances
- Included: Dishwasher, Dryer, Microwave, Refrigerator, Stainless Steel Appliance(s), Washer, Gas Water Heater
- Laundry: Inside
Features
- Cathedral Ceiling(s), Entrance Foyer, First Floor Bedroom, Granite Counters, Open Kitchen
- Flooring: Hardwood
- Basement: Partial
- Attic: Scuttle
- Number of fireplaces: 1
Interior area
- Total structure area: 2,021
- Total interior livable area: 2,021 sqft
Property
Parking
- Parking features: Driveway
- Has uncovered spaces: Yes
Features
- Levels: Two
- Stories: 2
- Patio & porch: Deck, Porch
- Exterior features: Mailbox
Lot
- Size: 0.31 Acres
- Features: Near Shops
- Residential vegetation: Partially Wooded
Details
- Parcel number: 3320890440000001011.0000000
Construction
Type & style
- Home type: SingleFamily
- Architectural style: Cape Cod,Contemporary
- Property subtype: Single Family Residence, Residential
Materials
- Vinyl Siding
Condition
- Estimated
- Year built: 1940
- Major remodel year: 2012
Utilities & green energy
- Sewer: Septic Tank
- Utilities for property: Trash Collection Public
Community & neighborhood
Location
- Region: Chester
Other
Other facts
- Listing agreement: Exclusive Agency
Price history
| Date | Event | Price |
|---|---|---|
| 1/25/2024 | Sold | $435,000-3.3%$215/sqft |
Source: | ||
| 11/27/2023 | Pending sale | $450,000$223/sqft |
Source: | ||
| 10/23/2023 | Listing removed | -- |
Source: | ||
| 10/9/2023 | Listed for sale | $450,000$223/sqft |
Source: | ||
Public tax history
| Year | Property taxes | Tax assessment |
|---|---|---|
| 2024 | -- | $39,400 |
| 2023 | -- | $39,400 |
| 2022 | -- | $39,400 |
Find assessor info on the county website
Neighborhood: 10918
Nearby schools
GreatSchools rating
- 4/10Round Hill Elementary SchoolGrades: PK-5Distance: 2 mi
- 3/10Washingtonville Middle SchoolGrades: 6-9Distance: 3.4 mi
- 6/10Washingtonville Senior High SchoolGrades: 9-12Distance: 3.3 mi
Schools provided by the listing agent
- Elementary: Round Hill Elementary School
- Middle: Washingtonville Middle School
- High: Washingtonville Senior High School
Source: OneKey® MLS. This data may not be complete. We recommend contacting the local school district to confirm school assignments for this home.
Get a cash offer in 3 minutes
Find out how much your home could sell for in as little as 3 minutes with a no-obligation cash offer.
Estimated market value
$485,900
