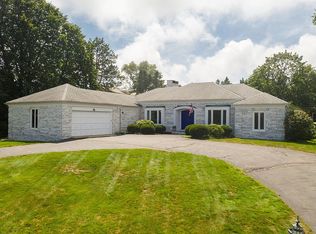Sophisticated Elegance best describes this amazingly beautiful, impeccably maintained & well-designed home. Oversized windows capture all that is natural both inside and out. A spacious & inviting floor plan allows you to live in this home as you choose. The custom & newly remodeled kitchen is a cook's delight. Formal & informal spaces seamlessly connect allowing for ease of everyday living as well as entertaining. The expansive rear deck provides seasonal space for outdoor living & gatherings. The second level of this home offers a master suite w/balcony, two additional bedrooms & bath. A 2nd floor office with a view delivers the ideal "work from home" environment. Gorgeous views of the back channel of Little Harbor can be had from both floors. Finished lower level space is an added bonus. The exterior is complimented by lovely & lavishly landscaped grounds that surround. A private back yard, takes in the beauty of its mature plantings. The hardscape & beautifully stone terraced entry provide a perfect "welcome" for all. An extraordinary home in an extraordinary location. Steps to the Wentworth by the Sea County Club, Wentworth Marina & Hotel. This home is a must see!!! Showings begin 9/27/20.
This property is off market, which means it's not currently listed for sale or rent on Zillow. This may be different from what's available on other websites or public sources.
