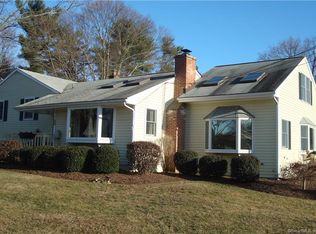Sold for $1,699,000 on 10/29/25
$1,699,000
12 Harbor Road, Westport, CT 06880
3beds
2,438sqft
Single Family Residence
Built in 1940
0.3 Acres Lot
$1,710,500 Zestimate®
$697/sqft
$7,232 Estimated rent
Home value
$1,710,500
$1.54M - $1.90M
$7,232/mo
Zestimate® history
Loading...
Owner options
Explore your selling options
What's special
Nestled in the tranquil waterfront community of Saugatuck Shores, this home offers a private escape like no other. The open kitchen features a custom stone fireplace, sleek granite countertops and spacious island with abundant storage. The adjacent dining room has a charming bay window and seamlessly flows out to one of the 2 decks, perfect for al fresco dining and entertaining. The home includes a separate wing with two bedrooms and full bath, while the primary boasts a marble bath and sliding doors that open to the second deck. A private office and discreetly tucked away laundry complete this first level. The living room perched on its own level impresses with soaring ceilings, exposed wood beams and a cozy wood stove. The room is bathed in natural light and offers stunning views of the yacht club and the beautifully landscaped grounds . Enjoy membership at the Covlee Association granting access to a private marina, community beach and boat launch-ideal for paddle boarding and kayaking or simply enjoying the outdoors. All this is just minutes from the train, shopping, dining and schools. Plus the property is FEMA compliant. Perfectly positioned to embrace the best of Saugatuck, this home is a true sanctuary.
Zillow last checked: 8 hours ago
Listing updated: October 29, 2025 at 09:59am
Listed by:
Jennifer B. Runnette 978-500-4999,
Brown Harris Stevens 203-221-0666
Bought with:
Kim Harizman, RES.0795917
Compass Connecticut, LLC
Source: Smart MLS,MLS#: 24099855
Facts & features
Interior
Bedrooms & bathrooms
- Bedrooms: 3
- Bathrooms: 2
- Full bathrooms: 2
Primary bedroom
- Features: Vaulted Ceiling(s), Balcony/Deck, Beamed Ceilings, Cedar Closet(s), Full Bath, Sliders
- Level: Main
Bedroom
- Level: Main
Bedroom
- Level: Main
Dining room
- Features: Tile Floor
- Level: Main
Kitchen
- Features: Skylight, High Ceilings, Granite Counters, Fireplace, Kitchen Island, Tile Floor
- Level: Main
Living room
- Features: Skylight, High Ceilings, Cathedral Ceiling(s), Beamed Ceilings, Wood Stove, Hardwood Floor
- Level: Upper
Office
- Features: Hardwood Floor
- Level: Main
Heating
- Radiator, Oil
Cooling
- Central Air
Appliances
- Included: Electric Cooktop, Electric Range, Refrigerator, Dishwasher, Water Heater
- Laundry: Main Level
Features
- Entrance Foyer
- Basement: None
- Attic: Crawl Space,Storage,Access Via Hatch
- Number of fireplaces: 1
Interior area
- Total structure area: 2,438
- Total interior livable area: 2,438 sqft
- Finished area above ground: 2,438
Property
Parking
- Total spaces: 1
- Parking features: Attached
- Attached garage spaces: 1
Features
- Patio & porch: Deck
- Exterior features: Rain Gutters
- Has view: Yes
- View description: Water
- Has water view: Yes
- Water view: Water
- Waterfront features: Walk to Water, Dock or Mooring, Beach Access
Lot
- Size: 0.30 Acres
- Features: Wooded, Dry, Level, Landscaped
Details
- Parcel number: 413493
- Zoning: A
Construction
Type & style
- Home type: SingleFamily
- Architectural style: Contemporary
- Property subtype: Single Family Residence
Materials
- Shingle Siding, Clapboard, Wood Siding
- Foundation: Concrete Perimeter
- Roof: Asphalt
Condition
- New construction: No
- Year built: 1940
Utilities & green energy
- Sewer: Public Sewer
- Water: Public
Community & neighborhood
Location
- Region: Westport
- Subdivision: Saugatuck
HOA & financial
HOA
- Has HOA: Yes
- HOA fee: $275 annually
- Amenities included: Playground, Recreation Facilities, Lake/Beach Access
Price history
| Date | Event | Price |
|---|---|---|
| 10/29/2025 | Sold | $1,699,000$697/sqft |
Source: | ||
| 8/25/2025 | Pending sale | $1,699,000$697/sqft |
Source: | ||
| 7/7/2025 | Price change | $1,699,000-5.6%$697/sqft |
Source: | ||
| 6/6/2025 | Listed for sale | $1,799,000+100.1%$738/sqft |
Source: | ||
| 12/26/2018 | Listing removed | $899,000$369/sqft |
Source: The Riverside Realty Group #170079009 | ||
Public tax history
| Year | Property taxes | Tax assessment |
|---|---|---|
| 2025 | $11,256 +1.3% | $596,800 |
| 2024 | $11,112 +1.5% | $596,800 |
| 2023 | $10,951 +1.5% | $596,800 |
Find assessor info on the county website
Neighborhood: Saugatuck
Nearby schools
GreatSchools rating
- 9/10King's Highway Elementary SchoolGrades: K-5Distance: 2.4 mi
- 9/10Coleytown Middle SchoolGrades: 6-8Distance: 5.4 mi
- 10/10Staples High SchoolGrades: 9-12Distance: 4.5 mi

Get pre-qualified for a loan
At Zillow Home Loans, we can pre-qualify you in as little as 5 minutes with no impact to your credit score.An equal housing lender. NMLS #10287.
Sell for more on Zillow
Get a free Zillow Showcase℠ listing and you could sell for .
$1,710,500
2% more+ $34,210
With Zillow Showcase(estimated)
$1,744,710