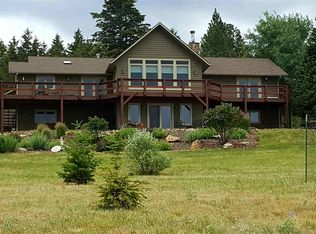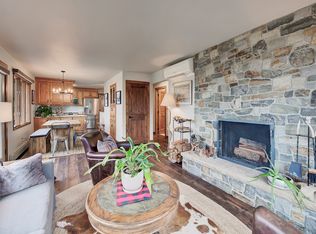Closed
Price Unknown
12 Hanson Rd, Clancy, MT 59634
4beds
3,872sqft
Single Family Residence
Built in 1998
6.36 Acres Lot
$798,700 Zestimate®
$--/sqft
$3,901 Estimated rent
Home value
$798,700
Estimated sales range
Not available
$3,901/mo
Zestimate® history
Loading...
Owner options
Explore your selling options
What's special
Tucked away in the pines and boulders of Montana City, this stunning 4-bedroom, 31/2 bath home is a true find. Enjoy the views on this perfect 6.35-acre property off the large wrap-around deck with open pastures, mature towering pines. One level living includes ( 2 bedrooms and 21/2 baths on the main floor, a great room that offers a spectacular view back into the Helena valley, plus a large rock gas fireplace. The kitchen has been updated to include stainless steel appliances with a high-end gas stove, perfect for entertaining. The walk-out basement includes a large family room with a wood stove, 2 bedrooms, an exercise area, and a small workshop. Plus, there is plenty of parking for all your toys, including a large 3-car garage.
Zillow last checked: 8 hours ago
Listing updated: January 22, 2026 at 02:02pm
Listed by:
Greg L Hampton 406-431-6900,
Greg Hampton Real Estate Investments LLC
Bought with:
Alex Waddell, RRE-RBS-LIC-71734
Bahny Realty
Source: MRMLS,MLS#: 30054507
Facts & features
Interior
Bedrooms & bathrooms
- Bedrooms: 4
- Bathrooms: 4
- Full bathrooms: 3
- 1/2 bathrooms: 1
Heating
- Gas, Hot Water, Wood Stove
Cooling
- Wall Unit(s)
Appliances
- Included: Dryer, Dishwasher, Freezer, Microwave, Range, Refrigerator, Water Softener, Washer
- Laundry: Washer Hookup
Features
- Fireplace, Main Level Primary, Vaulted Ceiling(s)
- Basement: Daylight,Full,Walk-Out Access
- Number of fireplaces: 2
Interior area
- Total interior livable area: 3,872 sqft
- Finished area below ground: 1,936
Property
Parking
- Total spaces: 3
- Parking features: Garage, Garage Door Opener, RV Access/Parking
- Attached garage spaces: 3
Features
- Patio & porch: Rear Porch, Deck, Front Porch
- Has view: Yes
- View description: City, Residential, Trees/Woods
Lot
- Size: 6.36 Acres
- Features: Meadow, Secluded, Views
Details
- Additional structures: Outhouse, Workshop
- Parcel number: 51178525102100000
- Zoning: Single-Family
- Zoning description: unknown
- Special conditions: Standard
Construction
Type & style
- Home type: SingleFamily
- Architectural style: Modern
- Property subtype: Single Family Residence
Materials
- Wood Frame
- Foundation: Poured
Condition
- New construction: No
- Year built: 1998
Utilities & green energy
- Sewer: Private Sewer, Septic Tank
- Water: Private, Well
Community & neighborhood
Location
- Region: Clancy
Other
Other facts
- Listing agreement: Exclusive Agency
- Road surface type: Gravel
Price history
| Date | Event | Price |
|---|---|---|
| 9/29/2025 | Sold | -- |
Source: | ||
| 8/12/2025 | Listed for sale | $749,000$193/sqft |
Source: | ||
| 2/28/2018 | Sold | -- |
Source: | ||
Public tax history
| Year | Property taxes | Tax assessment |
|---|---|---|
| 2024 | $5,146 +2.2% | $750,000 |
| 2023 | $5,037 +16.2% | $750,000 +43.7% |
| 2022 | $4,336 +2.6% | $521,800 |
Find assessor info on the county website
Neighborhood: Montana City
Nearby schools
GreatSchools rating
- 5/10Montana City SchoolGrades: PK-5Distance: 1.9 mi
- 6/10Montana City Middle SchoolGrades: 6-8Distance: 1.9 mi
- 3/10Jefferson High SchoolGrades: 9-12Distance: 21.6 mi

