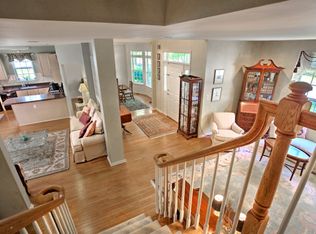Closed
Street View
$1,075,000
12 Hansom Rd, Bernards Twp., NJ 07920
5beds
3baths
--sqft
Single Family Residence
Built in 1997
7,405.2 Square Feet Lot
$1,077,500 Zestimate®
$--/sqft
$5,406 Estimated rent
Home value
$1,077,500
$1.00M - $1.16M
$5,406/mo
Zestimate® history
Loading...
Owner options
Explore your selling options
What's special
Zillow last checked: 8 hours ago
Listing updated: January 08, 2026 at 07:16am
Listed by:
Jing Ning 888-362-6543,
Realmart Realty
Bought with:
Mary Davis
Coldwell Banker Realty
Source: GSMLS,MLS#: 3995389
Facts & features
Interior
Bedrooms & bathrooms
- Bedrooms: 5
- Bathrooms: 3
Property
Lot
- Size: 7,405 sqft
- Dimensions: 0.17AC
Details
- Parcel number: 0210703000000012
Construction
Type & style
- Home type: SingleFamily
- Property subtype: Single Family Residence
Condition
- Year built: 1997
Community & neighborhood
Location
- Region: Basking Ridge
Price history
| Date | Event | Price |
|---|---|---|
| 1/8/2026 | Sold | $1,075,000-0.4% |
Source: | ||
| 12/8/2025 | Pending sale | $1,079,000 |
Source: | ||
| 12/3/2025 | Listing removed | $5,850 |
Source: | ||
| 11/26/2025 | Listed for rent | $5,850 |
Source: | ||
| 10/30/2025 | Listed for sale | $1,079,000+0.4% |
Source: | ||
Public tax history
| Year | Property taxes | Tax assessment |
|---|---|---|
| 2025 | $17,475 +21.6% | $982,300 +21.6% |
| 2024 | $14,369 +0.7% | $807,700 +6.7% |
| 2023 | $14,273 -0.6% | $756,800 +6.8% |
Find assessor info on the county website
Neighborhood: 07920
Nearby schools
GreatSchools rating
- 9/10Mount Prospect Elementary SchoolGrades: PK-5Distance: 0.3 mi
- 9/10William Annin Middle SchoolGrades: 6-8Distance: 3.6 mi
- 7/10Ridge High SchoolGrades: 9-12Distance: 4.9 mi
Get a cash offer in 3 minutes
Find out how much your home could sell for in as little as 3 minutes with a no-obligation cash offer.
Estimated market value$1,077,500
Get a cash offer in 3 minutes
Find out how much your home could sell for in as little as 3 minutes with a no-obligation cash offer.
Estimated market value
$1,077,500
