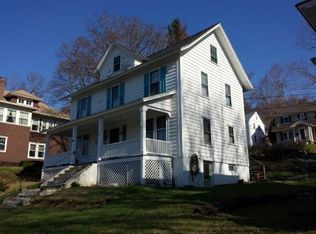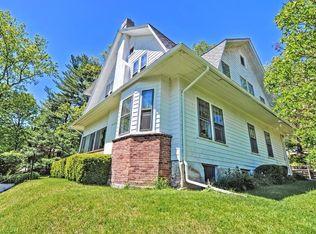This large single family home features original hardwood floors, beamed and tiled ceilings! Large eat in kitchen, formal living room, great room w fireplace, separate formal dining room, kitchen with stove and fridge staying for new owners use. 4 Large bedrooms plus a bonus room/ home office and den. 2 full baths, one on each level and a spacious 3rd floor with space for that 5th & 6th bedroom plus additional living space. Full unfinished basement w new water heater and furnace. Additional space for work out room, play area for the kids or add a bar and a pool table for a spacious man cave! This home has endless potential. Sold AS IS/ WHERE IS. Call today to schedule a tour!
This property is off market, which means it's not currently listed for sale or rent on Zillow. This may be different from what's available on other websites or public sources.

