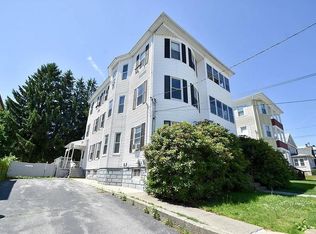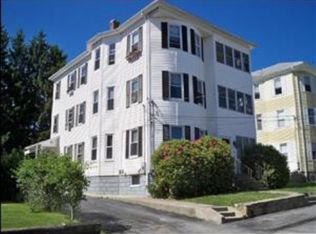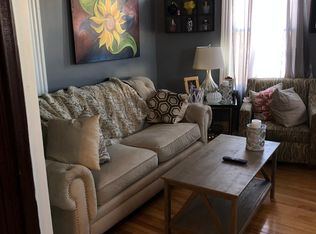Move-in ready and renovated 4 bedroom 2 bath home with almost 2000 sq feet of living space. Open floor plan features a living room, dining room and family room leading to the brand new kitchen with quartz counters, white shaker cabinets and stainless steel appliances. Gleaming maple hardwood floors throughout the entire house, 4 bedrooms on the 2nd floor, 2 tiled updated bathrooms, new fha gas heating system, new central air conditioning, all brand new windows, new electric, plumbing, and insulation plus a full unfinished basement with high ceilings and a fenced-in yard with ample off-street parking complete this inviting home.
This property is off market, which means it's not currently listed for sale or rent on Zillow. This may be different from what's available on other websites or public sources.


