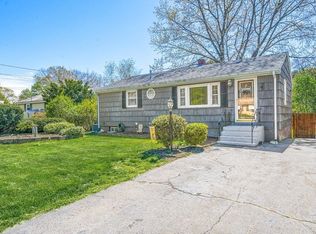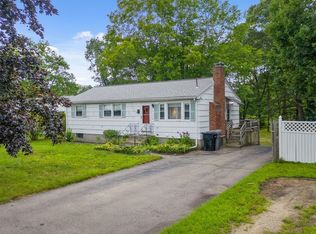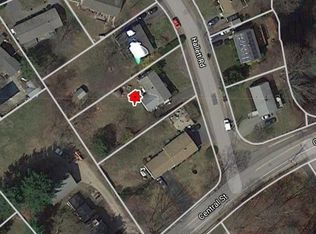Sold for $668,000
$668,000
12 Hallett Rd, Framingham, MA 01701
3beds
2,140sqft
Single Family Residence
Built in 2014
9,252 Square Feet Lot
$759,600 Zestimate®
$312/sqft
$3,770 Estimated rent
Home value
$759,600
$722,000 - $798,000
$3,770/mo
Zestimate® history
Loading...
Owner options
Explore your selling options
What's special
Welcome to this stunning custom ranch situated on a corner lot in a great neighborhood and close to everything. Built in 2014! Offering modern amenities and style.Step inside and be greeted by an open floor plan that creates a spacious and inviting atmosphere. The custom cabinets in the kitchen provide ample storage space and add a touch of elegance to the heart of the home. A slider off the kitchen leads out to a deck, offering a seamless transition for indoor-outdoor living and entertaining.The first floor boasts huge vaulted ceilings, adding a sense of grandeur and spaciousness. Hardwood flooring is also throughout most of the first floor.The finished walk-out basement is an added bonus w/ slider leading to patio pavers and a fire pit. The fenced-in backyard is perfect for outdoor activities and provides a safe space for children and pets to play. Don't miss the opportunity to own this beautiful home in a sought-after location! Showings start at OH on Friday, 7/21 4-6pm.
Zillow last checked: 8 hours ago
Listing updated: August 18, 2023 at 02:54pm
Listed by:
Campos Homes 508-594-3223,
RE/MAX Real Estate Center 508-543-3922,
Alan Connell 508-544-0519
Bought with:
Montivista Real Estate Group
Keller Williams Realty
Source: MLS PIN,MLS#: 73138897
Facts & features
Interior
Bedrooms & bathrooms
- Bedrooms: 3
- Bathrooms: 2
- Full bathrooms: 2
Primary bedroom
- Level: First
Bedroom 2
- Level: First
Bedroom 3
- Level: Basement
Primary bathroom
- Features: Yes
Bathroom 1
- Level: First
Bathroom 2
- Level: Basement
Dining room
- Level: First
Family room
- Level: First
Kitchen
- Level: First
Office
- Level: Basement
Heating
- Forced Air, Natural Gas, Electric
Cooling
- Central Air
Appliances
- Laundry: In Basement, Electric Dryer Hookup, Washer Hookup
Features
- Office
- Flooring: Tile, Carpet, Hardwood
- Basement: Full
- Number of fireplaces: 1
Interior area
- Total structure area: 2,140
- Total interior livable area: 2,140 sqft
Property
Parking
- Total spaces: 4
- Parking features: Paved Drive
- Uncovered spaces: 4
Features
- Patio & porch: Deck - Wood
- Exterior features: Deck - Wood
Lot
- Size: 9,252 sqft
- Features: Corner Lot
Details
- Parcel number: M:049 B:02 L:7669 U:000,504285
- Zoning: R-1
Construction
Type & style
- Home type: SingleFamily
- Architectural style: Ranch
- Property subtype: Single Family Residence
Materials
- Frame
- Foundation: Concrete Perimeter
- Roof: Shingle
Condition
- Year built: 2014
Utilities & green energy
- Electric: Circuit Breakers, 200+ Amp Service
- Sewer: Public Sewer
- Water: Public
- Utilities for property: for Gas Range, for Electric Dryer, Washer Hookup
Community & neighborhood
Community
- Community features: Public Transportation, Shopping, Tennis Court(s), Park, Walk/Jog Trails, Golf, Medical Facility, Laundromat, Bike Path, Conservation Area, Highway Access, House of Worship, Private School, Public School, T-Station, University
Location
- Region: Framingham
Other
Other facts
- Listing terms: Contract
- Road surface type: Paved
Price history
| Date | Event | Price |
|---|---|---|
| 11/7/2023 | Listing removed | -- |
Source: Zillow Rentals Report a problem | ||
| 9/30/2023 | Price change | $3,650-5.2%$2/sqft |
Source: Zillow Rentals Report a problem | ||
| 8/15/2023 | Sold | $668,000+13.2%$312/sqft |
Source: MLS PIN #73138897 Report a problem | ||
| 8/14/2023 | Price change | $3,850-2.5%$2/sqft |
Source: Zillow Rentals Report a problem | ||
| 8/4/2023 | Listed for rent | $3,950$2/sqft |
Source: Zillow Rentals Report a problem | ||
Public tax history
| Year | Property taxes | Tax assessment |
|---|---|---|
| 2025 | $8,266 -2.4% | $692,300 +1.9% |
| 2024 | $8,468 +4.6% | $679,600 +9.9% |
| 2023 | $8,094 +5.7% | $618,300 +10.9% |
Find assessor info on the county website
Neighborhood: 01701
Nearby schools
GreatSchools rating
- 3/10Mary E Stapleton Elementary SchoolGrades: K-5Distance: 0.5 mi
- 4/10Cameron Middle SchoolGrades: 6-8Distance: 0.9 mi
- 5/10Framingham High SchoolGrades: 9-12Distance: 0.4 mi
Get a cash offer in 3 minutes
Find out how much your home could sell for in as little as 3 minutes with a no-obligation cash offer.
Estimated market value
$759,600


