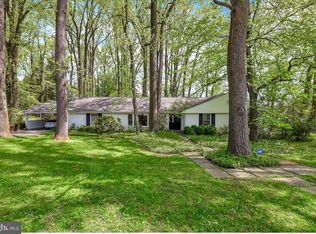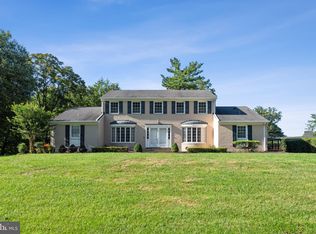AWESOME SPRAWLING STONE RANCHER ON FABULOUS CUL DE SAC W/MANY CUSTOM FEATURES & AMENITIES! GRAND MARBLE FOYER W/STONE ACCENT WALL OPENS TO SUNKEN LIVING ROOM & DINING ROOM, UPDATED STAINLESS & GRANITE EAT-IN KITCHEN W/SUB-ZERO REFRIGERATOR HAS STONE WALL AND SLIDING GLASS DOOR TO SCREENED PORCH. FAMILY ROOM IS OFF THE KITCHEN W/WOOD-BURNING FIREPLACE AND WALL OF GLASS OVERLOOKING LEVEL YARD PRIMARY SUITE W/EN-SUITE BATH & ADJOINING DEN/OFFICE IS PERFECT FOR TODAY'S LIVING. 2 ADDITIONAL BEDROOMS AND UPDATED HALL BATH PLUS POWDER ROOM NEAR KITCHEN COMPLETE THE MAIN LEVEL. FINISHED LOWER LEVEL W/REC RM, BAR ROOM, 4TH BEDROOM & UPDATED FULL BATH PLUS UTILITY ROOM. PARKING IS NO PROBLEM W/PRIVATE DRIVEWAY & OVER-SIZED 2 CAR CARPORT. PLUS THERE IS A PROPANE GENERATOR FOR THOSE TIMES WHEN IT IS NEEDED. WONDERFUL HOME FOR LUXURY LIVING! ESTATE SALE BEING SOLD AS IS.
This property is off market, which means it's not currently listed for sale or rent on Zillow. This may be different from what's available on other websites or public sources.


