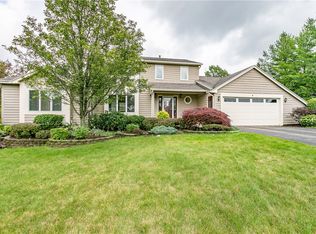Closed
$580,000
12 Grouse Point, Webster, NY 14580
4beds
2,537sqft
Single Family Residence
Built in 1994
0.59 Acres Lot
$584,900 Zestimate®
$229/sqft
$3,850 Estimated rent
Home value
$584,900
$556,000 - $614,000
$3,850/mo
Zestimate® history
Loading...
Owner options
Explore your selling options
What's special
Welcome to 12 Grouse Point. This beautiful move in ready 4 bed 2.5 bath Colonial has been transformed with the large addition to the rear of the home. You'll find a beautiful Updated Kitchen with Quartz Counter Tops which is Completely Open to a Large Family Room and Expansive Dining Area overlooking the Incredible Outdoor Patio and In-ground Pool. Large 1st Floor Laundry and Mud Room. New Kitchen Appliances in the last 2 yrs, All New Bathrooms 2yrs, Majority Windows New in 2023, New HVAC 2021, New Tankless On Demand Hot Water 2020, New Tear Off Roof 2017, New Pool Equip. Including Heat Pump 2022, New Pool Liner 2021, Incredible New Stamped Concrete Patio Around Pool 2020. Please see the complete list of improvements in the listing attachments. DELAYED SHOWINGS UNTIL THURSDAY 2/1 AT 11AM**DELAYED NEGOTIATIONS UNTIL MONDAY 2/5 AT 3PM
Zillow last checked: 8 hours ago
Listing updated: March 26, 2024 at 12:15pm
Listed by:
Christopher Schwer 585-748-8484,
Howard Hanna
Bought with:
Stephen P. Jones, 40JO1180630
Keller Williams Realty Greater Rochester
Source: NYSAMLSs,MLS#: R1518791 Originating MLS: Rochester
Originating MLS: Rochester
Facts & features
Interior
Bedrooms & bathrooms
- Bedrooms: 4
- Bathrooms: 3
- Full bathrooms: 2
- 1/2 bathrooms: 1
- Main level bathrooms: 1
Bedroom 1
- Level: Second
Bedroom 1
- Level: Second
Bedroom 2
- Level: Second
Bedroom 2
- Level: Second
Bedroom 3
- Level: Second
Bedroom 3
- Level: Second
Bedroom 4
- Level: Second
Bedroom 4
- Level: Second
Basement
- Level: Basement
Basement
- Level: Basement
Dining room
- Level: First
Dining room
- Level: First
Family room
- Level: First
Family room
- Level: First
Kitchen
- Level: First
Kitchen
- Level: First
Living room
- Level: First
Living room
- Level: First
Other
- Level: First
Other
- Level: First
Other
- Level: First
Other
- Level: First
Heating
- Gas, Forced Air
Cooling
- Central Air
Appliances
- Included: Dishwasher, Exhaust Fan, Electric Oven, Electric Range, Disposal, Gas Water Heater, Microwave, Refrigerator, Range Hood
- Laundry: Main Level
Features
- Ceiling Fan(s), Separate/Formal Dining Room, Entrance Foyer, Eat-in Kitchen, Separate/Formal Living Room, Quartz Counters, Sliding Glass Door(s), Bath in Primary Bedroom
- Flooring: Carpet, Ceramic Tile, Varies
- Doors: Sliding Doors
- Windows: Thermal Windows
- Basement: Egress Windows,Full,Partially Finished,Sump Pump
- Number of fireplaces: 1
Interior area
- Total structure area: 2,537
- Total interior livable area: 2,537 sqft
Property
Parking
- Total spaces: 2
- Parking features: Attached, Garage, Driveway
- Attached garage spaces: 2
Features
- Levels: Two
- Stories: 2
- Patio & porch: Deck, Patio
- Exterior features: Blacktop Driveway, Deck, Fence, Pool, Patio, Private Yard, See Remarks
- Pool features: In Ground
- Fencing: Partial
Lot
- Size: 0.59 Acres
- Dimensions: 123 x 0
- Features: Corner Lot, Rectangular, Rectangular Lot, Residential Lot
Details
- Additional structures: Shed(s), Storage
- Parcel number: 2642000941800002042000
- Special conditions: Standard
Construction
Type & style
- Home type: SingleFamily
- Architectural style: Colonial,Two Story
- Property subtype: Single Family Residence
Materials
- Vinyl Siding, Copper Plumbing
- Foundation: Block
- Roof: Asphalt
Condition
- Resale
- Year built: 1994
Utilities & green energy
- Electric: Circuit Breakers
- Sewer: Connected
- Water: Connected, Public
- Utilities for property: Sewer Connected, Water Connected
Community & neighborhood
Location
- Region: Webster
- Subdivision: Hamptons Sec 02
Other
Other facts
- Listing terms: Cash,Conventional,FHA,VA Loan
Price history
| Date | Event | Price |
|---|---|---|
| 3/25/2024 | Sold | $580,000+28.9%$229/sqft |
Source: | ||
| 2/6/2024 | Pending sale | $450,000$177/sqft |
Source: | ||
| 1/31/2024 | Listed for sale | $450,000+91.5%$177/sqft |
Source: | ||
| 6/27/2008 | Sold | $235,000+25%$93/sqft |
Source: Public Record Report a problem | ||
| 11/27/2000 | Sold | $188,000$74/sqft |
Source: Public Record Report a problem | ||
Public tax history
| Year | Property taxes | Tax assessment |
|---|---|---|
| 2024 | -- | $365,100 +10.3% |
| 2023 | -- | $331,100 |
| 2022 | -- | $331,100 +26.5% |
Find assessor info on the county website
Neighborhood: 14580
Nearby schools
GreatSchools rating
- 6/10Plank Road South Elementary SchoolGrades: PK-5Distance: 0.3 mi
- 6/10Spry Middle SchoolGrades: 6-8Distance: 3 mi
- 8/10Webster Schroeder High SchoolGrades: 9-12Distance: 1.5 mi
Schools provided by the listing agent
- District: Webster
Source: NYSAMLSs. This data may not be complete. We recommend contacting the local school district to confirm school assignments for this home.
