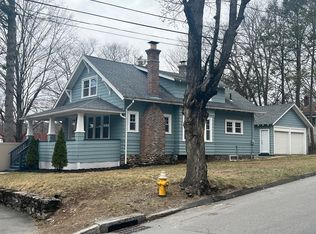Sold for $455,000 on 12/19/24
$455,000
12 Grenada St, Worcester, MA 01602
3beds
1,163sqft
Single Family Residence
Built in 1923
4,820 Square Feet Lot
$470,700 Zestimate®
$391/sqft
$2,797 Estimated rent
Home value
$470,700
$428,000 - $518,000
$2,797/mo
Zestimate® history
Loading...
Owner options
Explore your selling options
What's special
This stunningly renovated, 3 bedroom home has undergone a complete renovation down to the framing. Situated in the desirable location of Tatnuck Square, it offers convenient access to schools & local amenities. This home features old world charm and with all new upgrades throughout; including a LP gas high efficiency FHA two zone heating system with air conditioning, high efficiency electrical 80 gal heat pump water heater, plumbing and new fixtures, all new wiring with LED overhead and recessed lighting, new energy star low E Harvey Windows, closed foam spray in all exterior walls and roof, new skim coat plaster, and new interior trim & paint. Come see the fully renovated craftsman style home boasting first floor 9ft ceilings, new shaker style cabinets and vanities with granite counter tops and new stainless steel kitchen appliances. HW throughout the 1st and 2nd floor, tile in the kitchen, bathrooms, and mudroom. The details & charm of this home must be seen. This won’t last!
Zillow last checked: 8 hours ago
Listing updated: December 19, 2024 at 09:37am
Listed by:
St. Martin Team 508-344-6665,
Barrett Sotheby's International Realty 978-692-6141,
Kieran Meehan 802-578-8067
Bought with:
SBS Group
Keller Williams Pinnacle Central
Source: MLS PIN,MLS#: 73312817
Facts & features
Interior
Bedrooms & bathrooms
- Bedrooms: 3
- Bathrooms: 2
- Full bathrooms: 1
- 1/2 bathrooms: 1
Primary bedroom
- Features: Walk-In Closet(s), Closet/Cabinets - Custom Built, Flooring - Hardwood, Remodeled, Lighting - Overhead
- Level: Second
Bedroom 2
- Features: Closet, Flooring - Hardwood, Remodeled, Lighting - Overhead
- Level: Second
Bedroom 3
- Features: Closet, Flooring - Hardwood, Remodeled, Lighting - Overhead
- Level: Second
Bathroom 1
- Features: Bathroom - Half, Flooring - Stone/Ceramic Tile, Lighting - Overhead
- Level: First
Bathroom 2
- Features: Bathroom - Full, Bathroom - Tiled With Tub & Shower, Flooring - Stone/Ceramic Tile, Lighting - Overhead
- Level: Second
Dining room
- Features: Flooring - Hardwood, Recessed Lighting, Remodeled
- Level: Main,First
Kitchen
- Features: Flooring - Stone/Ceramic Tile, Dining Area, Countertops - Stone/Granite/Solid, Countertops - Upgraded, Cabinets - Upgraded, Exterior Access, Recessed Lighting, Remodeled, Stainless Steel Appliances, Closet - Double, Decorative Molding
- Level: Main,First
Living room
- Features: Flooring - Hardwood, Recessed Lighting, Remodeled
- Level: Main,First
Heating
- Forced Air
Cooling
- Central Air
Appliances
- Laundry: Electric Dryer Hookup, Exterior Access, Washer Hookup, In Basement
Features
- Closet, Closet/Cabinets - Custom Built, Cabinets - Upgraded, Lighting - Overhead, Mud Room, Finish - Sheetrock, Internet Available - Unknown
- Flooring: Wood, Tile, Flooring - Stone/Ceramic Tile
- Windows: Insulated Windows
- Basement: Full,Interior Entry,Bulkhead,Unfinished
- Has fireplace: No
Interior area
- Total structure area: 1,163
- Total interior livable area: 1,163 sqft
Property
Parking
- Total spaces: 5
- Parking features: Detached, Off Street
- Garage spaces: 1
- Uncovered spaces: 4
Features
- Patio & porch: Porch
- Exterior features: Porch, Garden
Lot
- Size: 4,820 sqft
- Features: Corner Lot
Details
- Parcel number: M:40 B:024 L:00140,1797782
- Zoning: RS-7
Construction
Type & style
- Home type: SingleFamily
- Architectural style: Craftsman
- Property subtype: Single Family Residence
Materials
- Frame
- Foundation: Irregular
- Roof: Shingle
Condition
- Updated/Remodeled
- Year built: 1923
Utilities & green energy
- Electric: 100 Amp Service
- Sewer: Public Sewer
- Water: Public
- Utilities for property: for Electric Dryer, Washer Hookup
Community & neighborhood
Community
- Community features: Public Transportation, Shopping, Park, Medical Facility, Laundromat, Highway Access, House of Worship, Public School, University
Location
- Region: Worcester
Other
Other facts
- Listing terms: Other (See Remarks)
Price history
| Date | Event | Price |
|---|---|---|
| 12/19/2024 | Sold | $455,000+1.1%$391/sqft |
Source: MLS PIN #73312817 | ||
| 11/21/2024 | Contingent | $450,000$387/sqft |
Source: MLS PIN #73312817 | ||
| 11/14/2024 | Listed for sale | $450,000+80%$387/sqft |
Source: MLS PIN #73312817 | ||
| 4/14/2023 | Sold | $250,000+11.2%$215/sqft |
Source: MLS PIN #73090661 | ||
| 3/23/2023 | Listed for sale | $224,900+104.5%$193/sqft |
Source: MLS PIN #73090661 | ||
Public tax history
| Year | Property taxes | Tax assessment |
|---|---|---|
| 2025 | $3,152 +1.4% | $239,000 +5.7% |
| 2024 | $3,110 +4.8% | $226,200 +9.3% |
| 2023 | $2,968 +10.3% | $207,000 +17% |
Find assessor info on the county website
Neighborhood: 01602
Nearby schools
GreatSchools rating
- 5/10Tatnuck Magnet SchoolGrades: PK-6Distance: 0.1 mi
- 2/10Forest Grove Middle SchoolGrades: 7-8Distance: 2 mi
- 3/10Doherty Memorial High SchoolGrades: 9-12Distance: 1.7 mi
Get a cash offer in 3 minutes
Find out how much your home could sell for in as little as 3 minutes with a no-obligation cash offer.
Estimated market value
$470,700
Get a cash offer in 3 minutes
Find out how much your home could sell for in as little as 3 minutes with a no-obligation cash offer.
Estimated market value
$470,700

